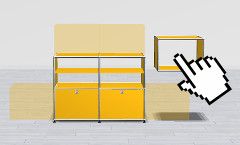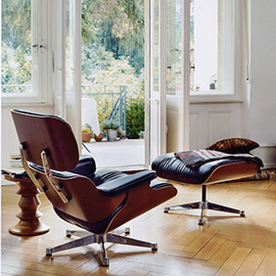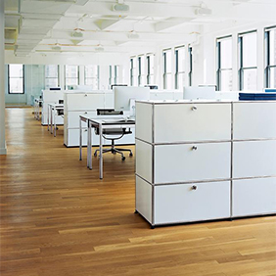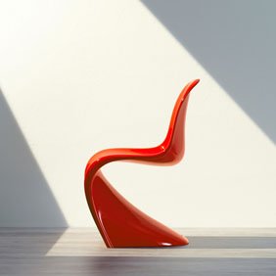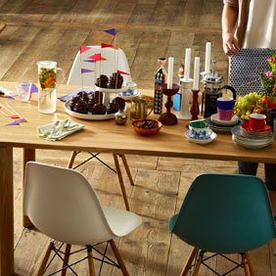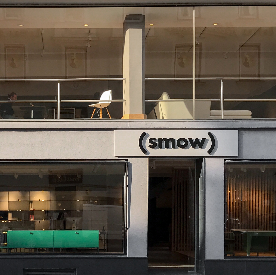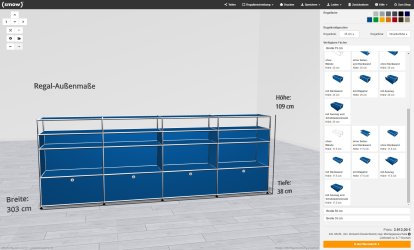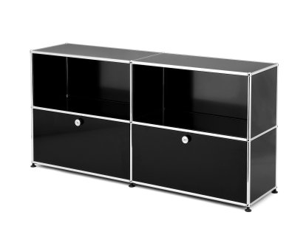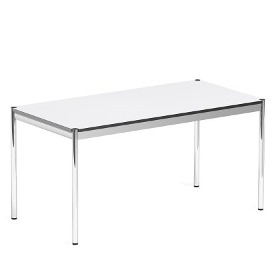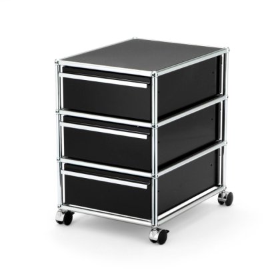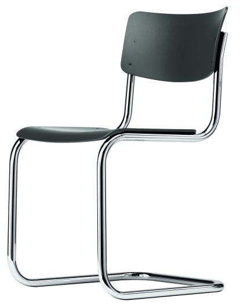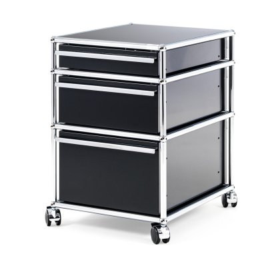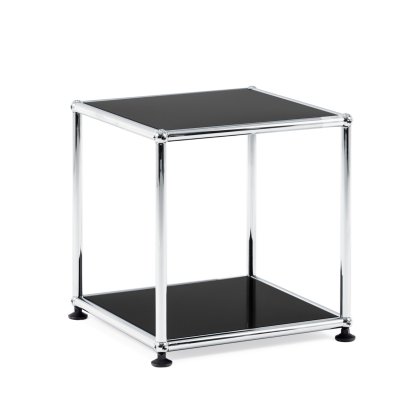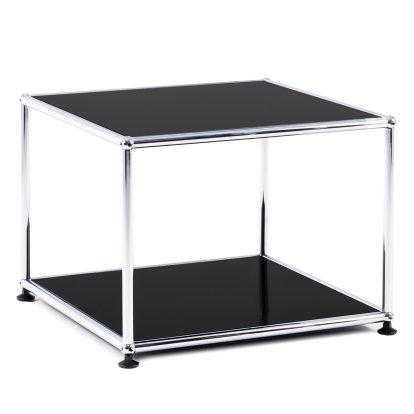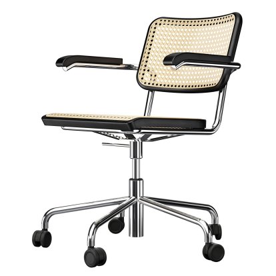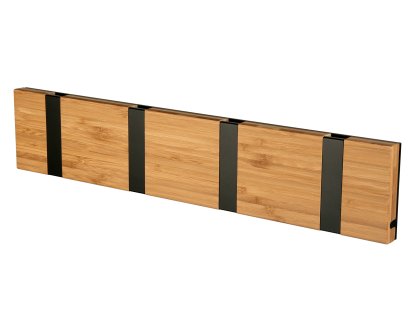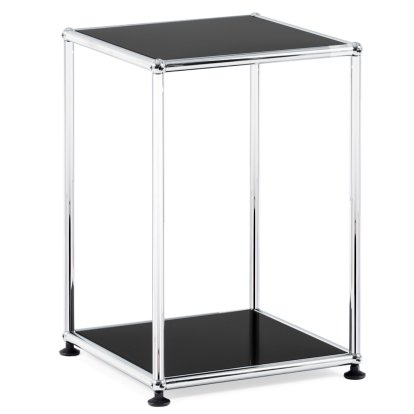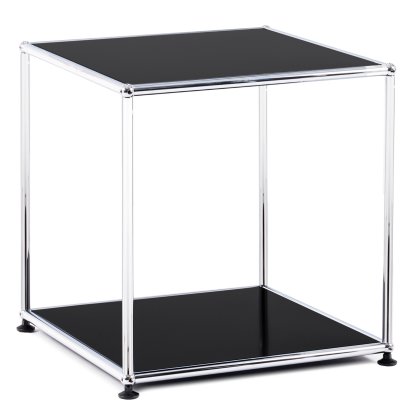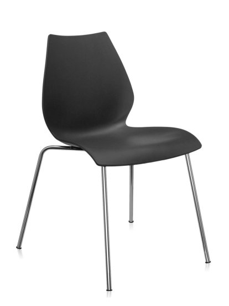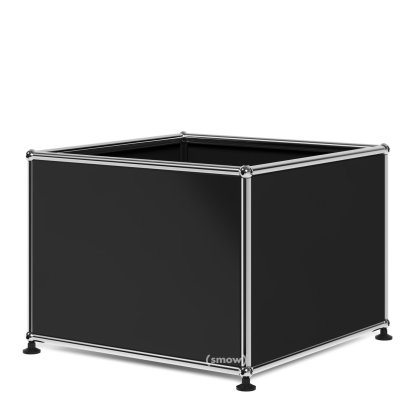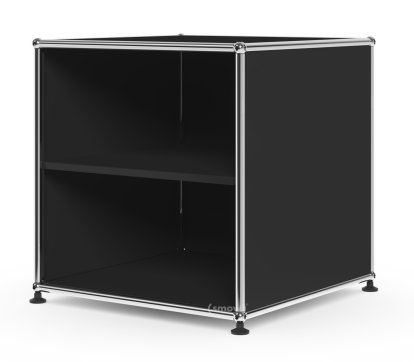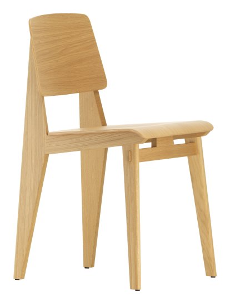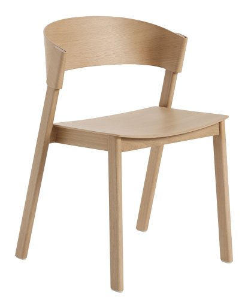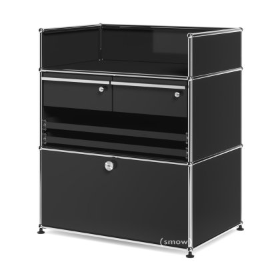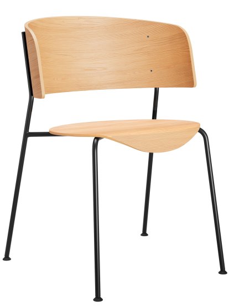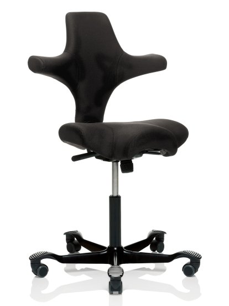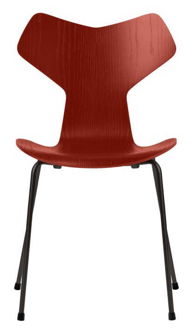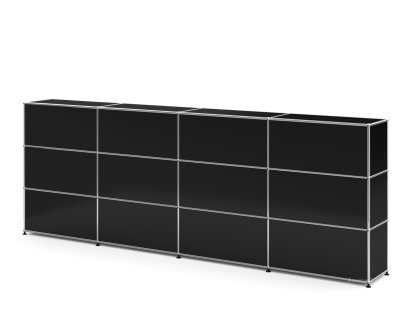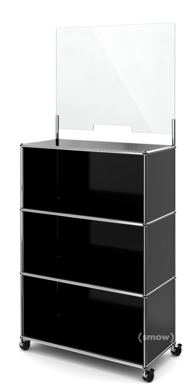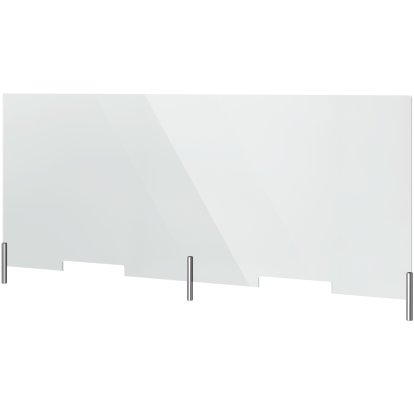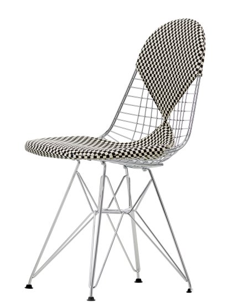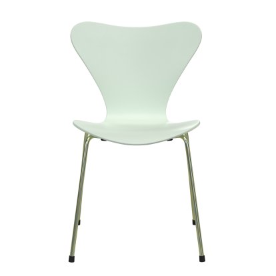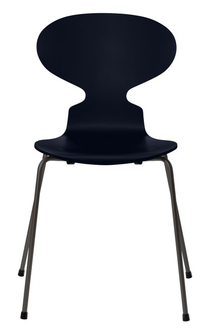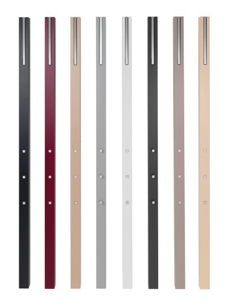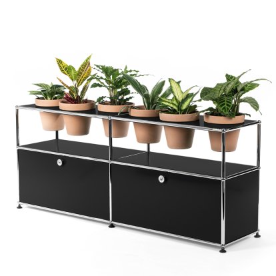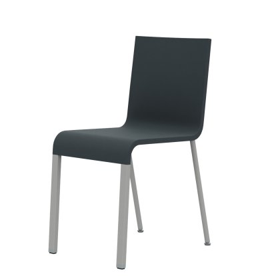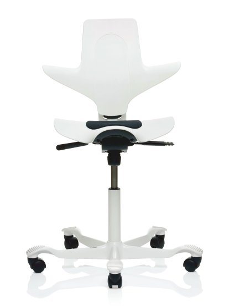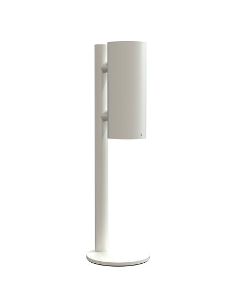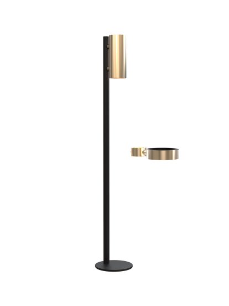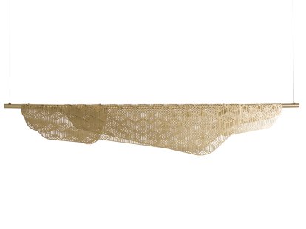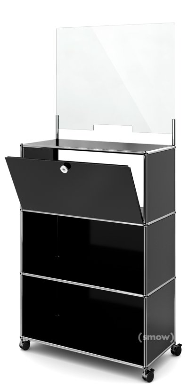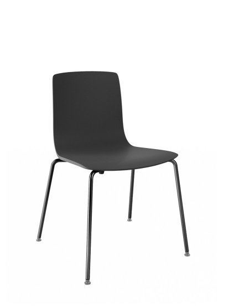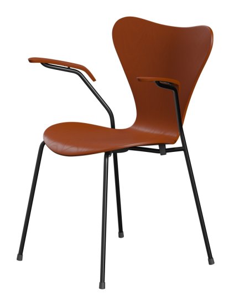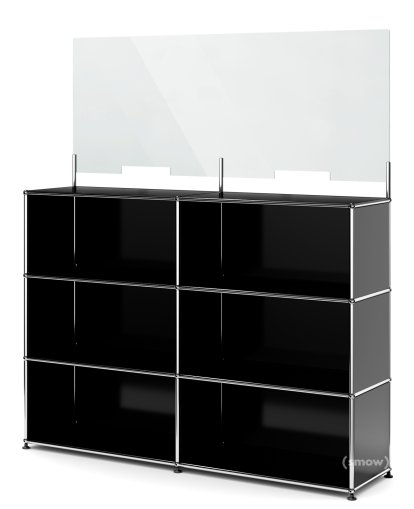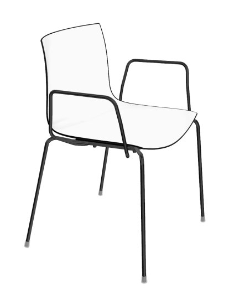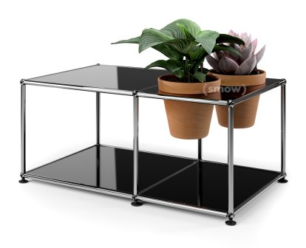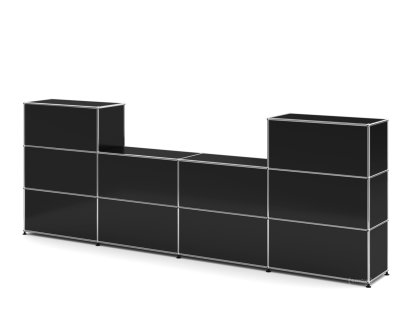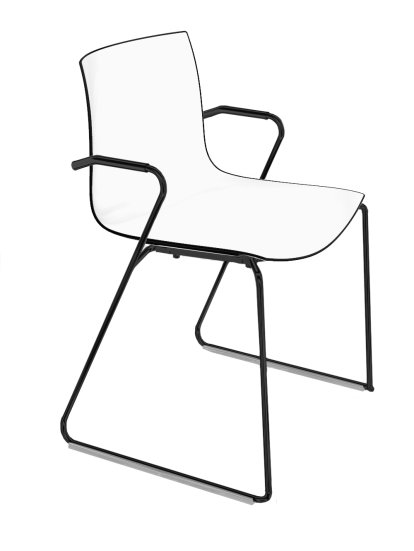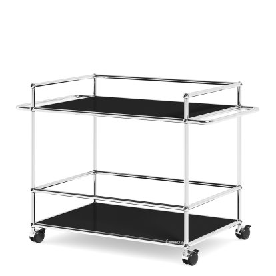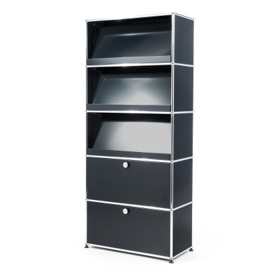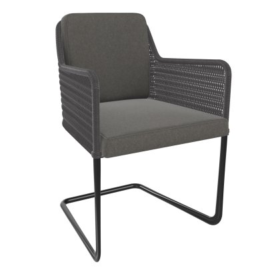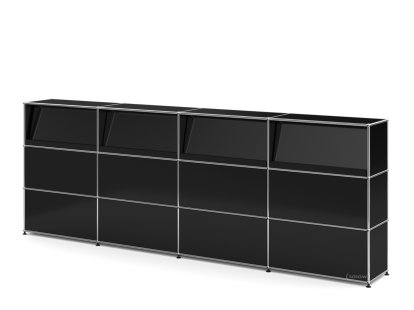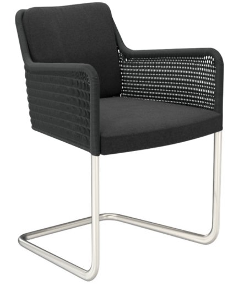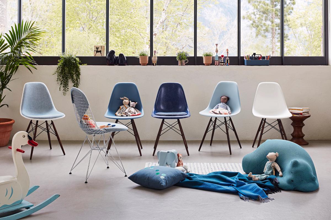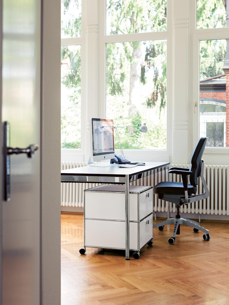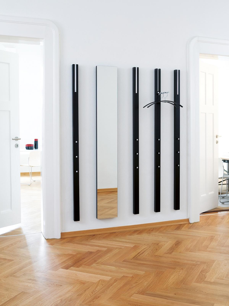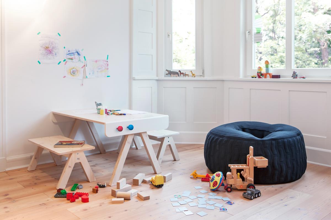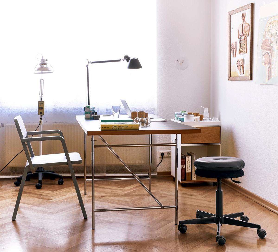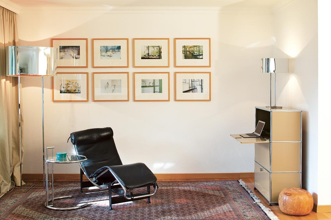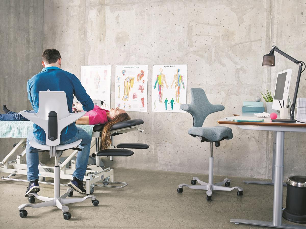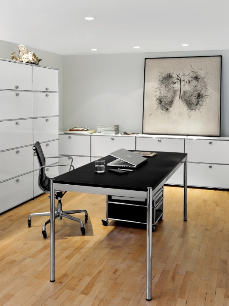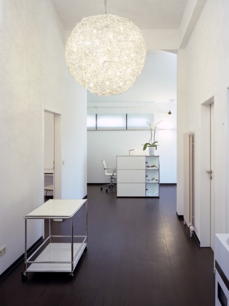Surgery
A place where patients feel comfortable
When establishing or redesigning your medical practice, there are a number of things to keep in mind. A visually appealing composition of the practice is important, so that your patients feel comfortable, are relaxed ahead of their treatment, and want to return. Consequently it makes sense to integrate decorative elements, plants, pictures or wooden furniture into the rooms of your clinic. In terms of seating, especially in the waiting areas, you should always make sure that they are made of hygienic materials, while still offering great comfort, should the waiting time be a bit longer. If your practice has a high number of younger visitors, age-appropriate toys and sturdy, colourful furniture that will reduce the boredom of waiting times are essential; for all it makes sense to use special children's furniture which is adapted to the size of children and visually creates an area that is inviting and where they are happy to remain.
Atmospheric furnishing of your practice rooms
The decor of the treatment rooms should be focused on the essentials and do without too many whistles and bells. Isolated decorative elements such as a designer lamp, a chic clock, beautiful flowers or a picture are self-explanatory, but the room should also give a coherent, unified reduced impression, but nonetheless feel good - here balance is the A & O! Especially in the treatment room, it is important that the furniture used is easy to clean, so that the hygienic conditions can be maintained where the highest demands here. Manufacturers such as USM Haller have a wide range of practical furniture that can be customised in a variety of ways - so you can configure just about anything your clinician's heart desires, from the individual roll container to the complete shelving system for your patient records. The timeless furniture can also be purchased with formica coating, and even the most delicate tools can be optimally sorted with the help of the versatile USM accessories.
Because the first impression counts: an inviting reception
The reception is the area that the practice the visitor sees first. The first impression is crucial here, and so not only friendly, competent staff are important, but also an appropriate interior design. The entrance area with reception and coat rack should be optically aligned to the rest of the practice, so that a consistently calm image is conveyed: a thread running through the waiting room, reception and consultation room automatically has a calming, confidence-inspiring effect on the patient. The design of the practice rooms and the reception area should thus never be neglected, as this, and for all the first impression, contributes, along with the attitude of staff and methods of treatment, to creating the overall impression the patient has of a practice.
Your project with smow
We are happy to advise on your project and support you individually - from the planning to realisation. Whether a small practice or a larger hospital area, discuss your ideas with our planning department. Depending on the project, the realisation by our architects or interior designers will be managed by a smow store or via our online shop. You can contact the smow planning department from Monday to Friday between 8 am and 7 pm on 031 981 40 67 or via email at project@smow.ch

