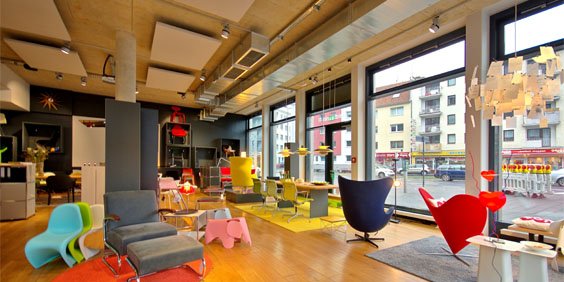Hamacher Immobiliengruppe, Köln
The evolving constant: The art of inhabiting a new office space
Project Managers
Anett Ahlefeld
Managing Director, smow Köln
Telephone: 0221 933 80 60
E-Mail: koeln@smow.de
Julia Ullmann
Interior Architect, smow Köln
Telephone: 0221 933 80 60
E-Mail: koeln@smow.de




Similar projects
Tailored project planning with smow
Together with you, we design spatial office solutions and planning approaches for your office. In cooperation with our architects and interior designers, we accompany your project from conception to implementation, so that you can continue to work productively and relaxed in the future. The smow project planning team can be reached Monday to Friday between 10 a.m. and 6:30 p.m. on 031 981 40 67 or by email at project@smow.ch.















