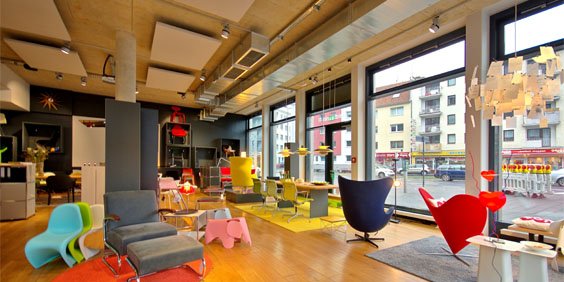Cantine in the Zentralverband des deutschen Handwerks, Berlin
Subline Project


SIMILAR PROJECTS
Tailored project planning with smow
Together with you smow design meaningful office solutions and planning approaches for your spaces. Interior or exterior. In cooperation with our architects and interior designers, we take care of your project from conception to implementation, so that you can continue to work productively and relaxed in the future.The smow planning team can be reached from Monday to Friday between 8 a.m. and 7 p.m. on +49 341 2222 88 66 or by email at project@smow.ch








