

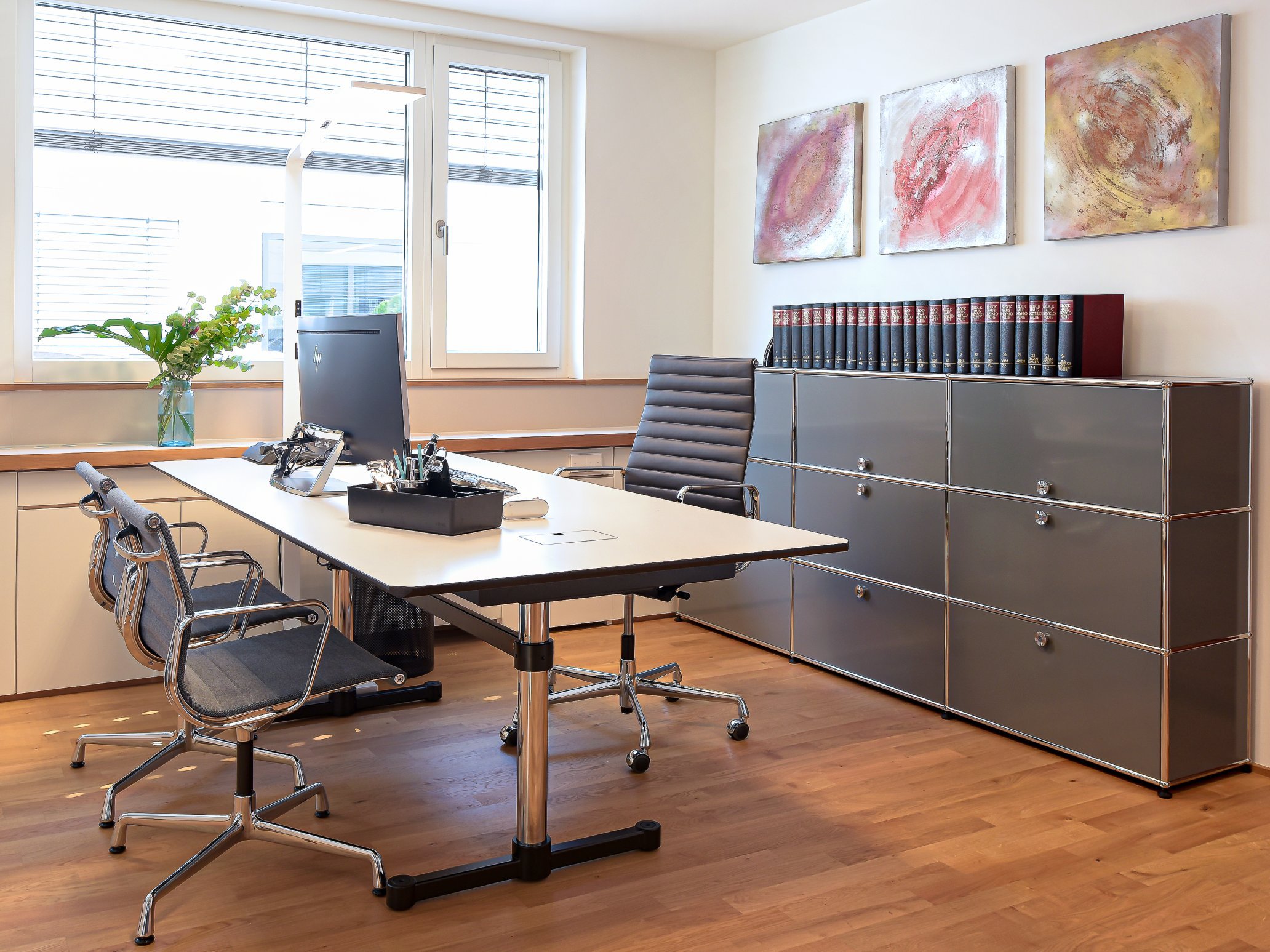
Client: Company for metal façade cleaning
Planning: smow Stuttgart
Year: 2017
Areas furnished: Multi-person office, reception, meeting room, executive offices, area for employee meetings
Project specification: Redesign and furnishing of all rooms
For their freshly renovated premises in Stuttgart the client wanted a new room layout and the design of various office and meeting areas. A multi-person office with modern work areas and functional storage options, offices for the management level, an inviting reception area with counter solution and a conference room for internal events and customer meetings were implemented. The planning also included an area with high tables for short employee meetings and a tea kitchen.
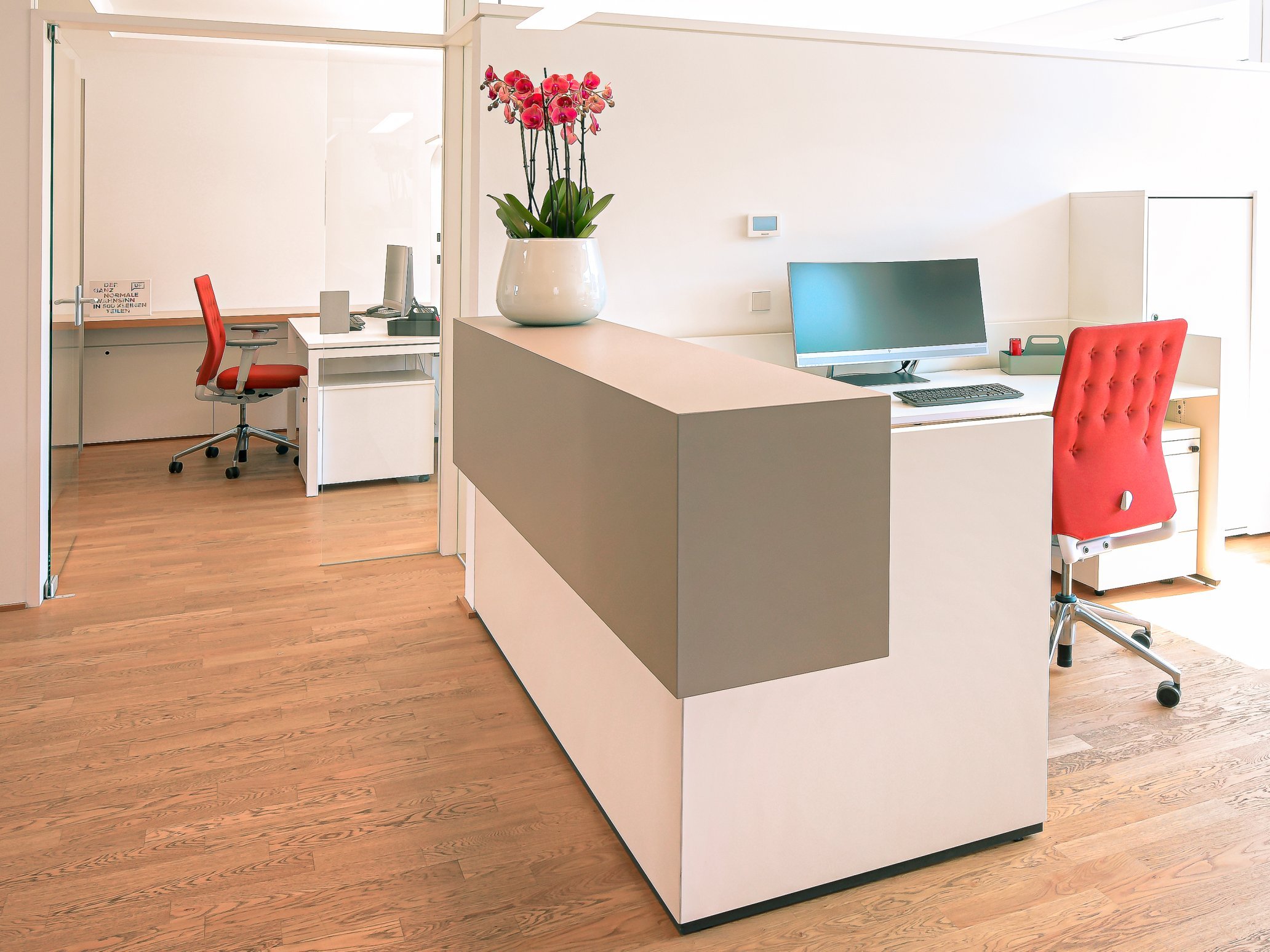
In cooperation with an external architect, the planning team from smow Stuttgart designed the new furnishing of the company's premises. The focus of the overall concept was on designing an appealing reception situation and a conference room suitable for both internal events and customer meetings.
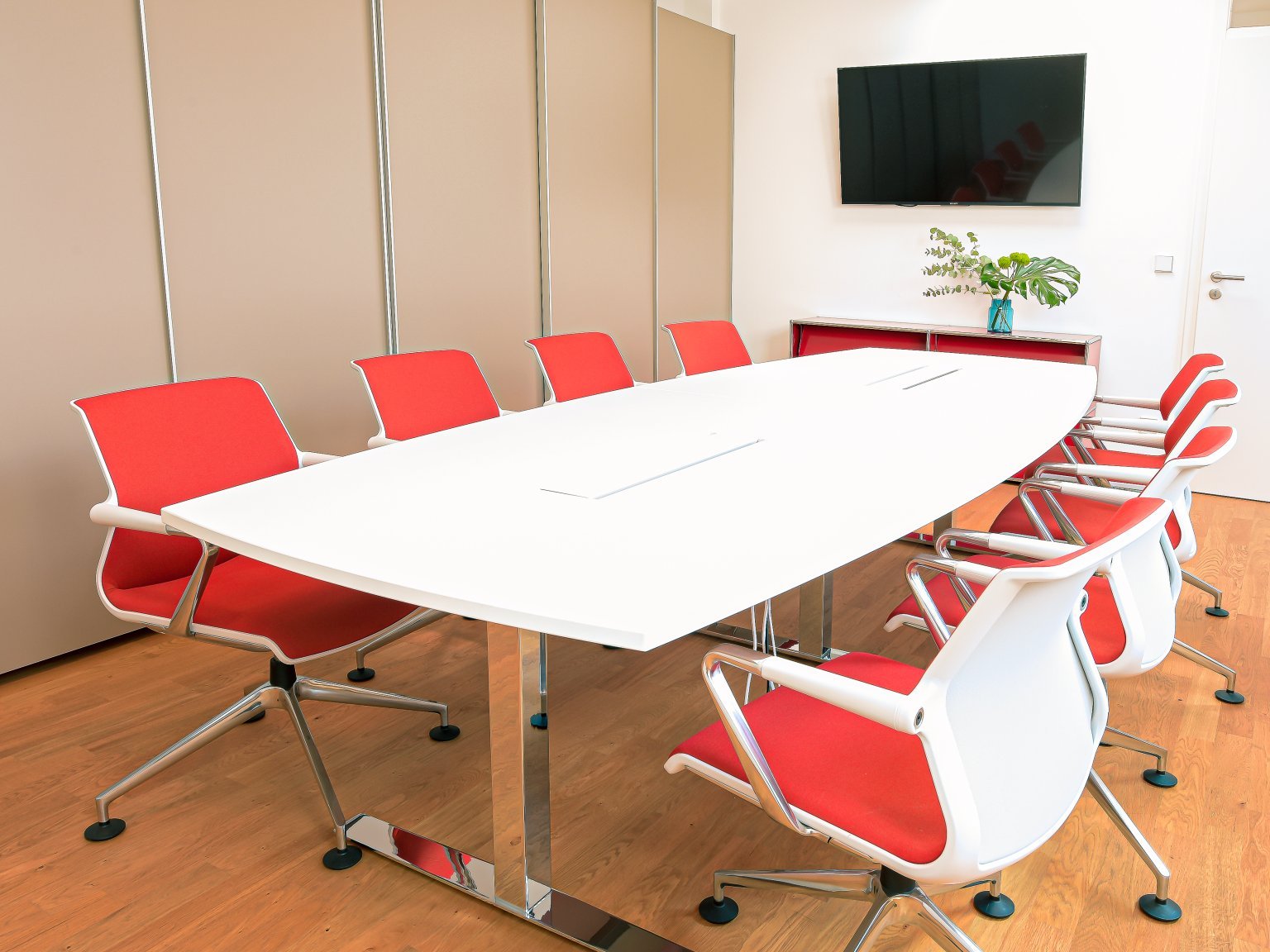
The renovation and furnishing of the rooms was carried out in two sections. Together with an architect, smow Stuttgart took over the planning of the entire area, and after extensive analysis of the client's needs, created an integrated concept for the design of a modern reception area as well as various offices, conference and meeting areas.
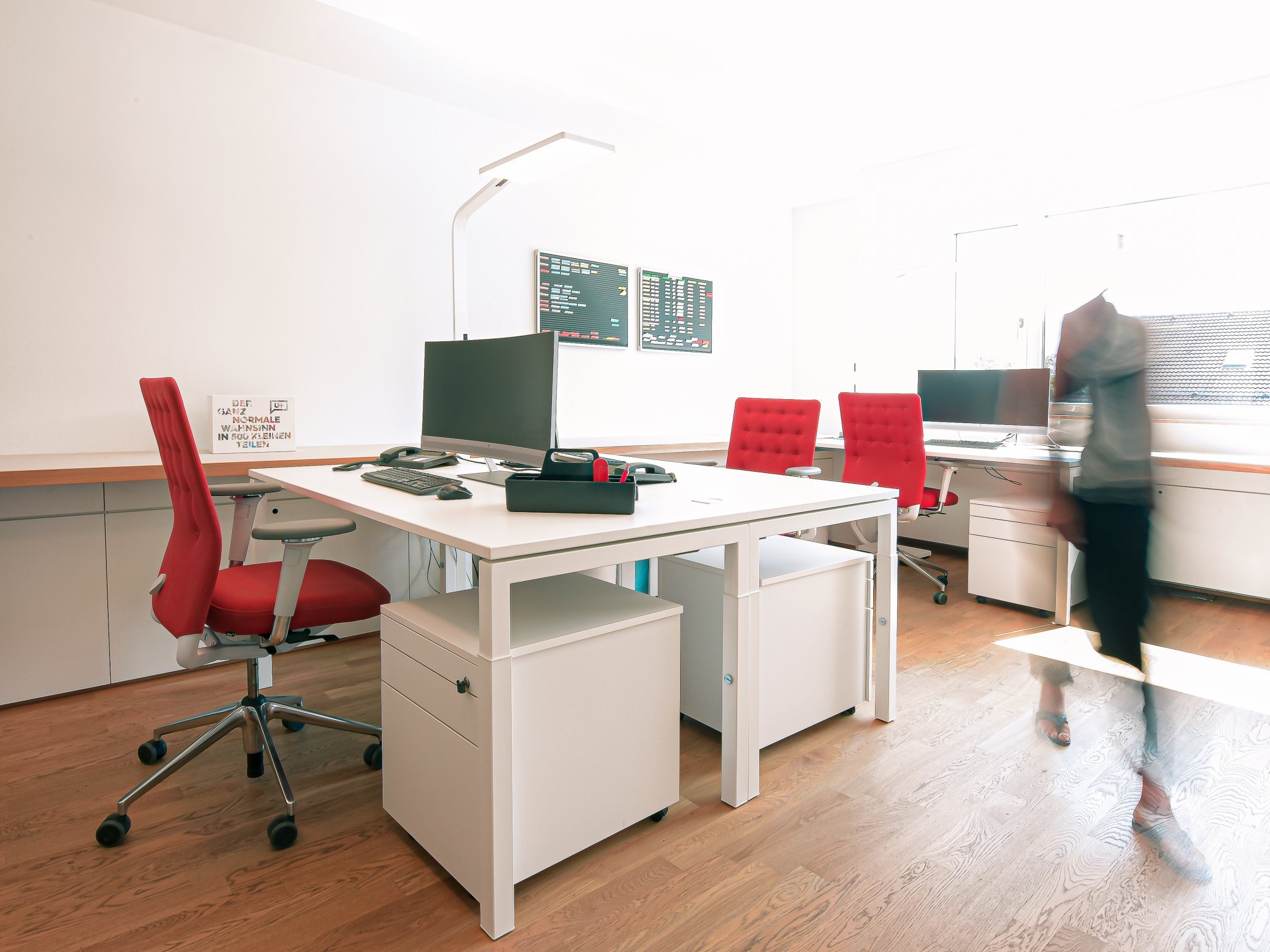


For the client BDA, four rooms were merged to form to meeting meeting rooms 50 and 80 square meters respectively. The focus here was particularly on dividing the areas into lounge, conference and counter areas.
Learn more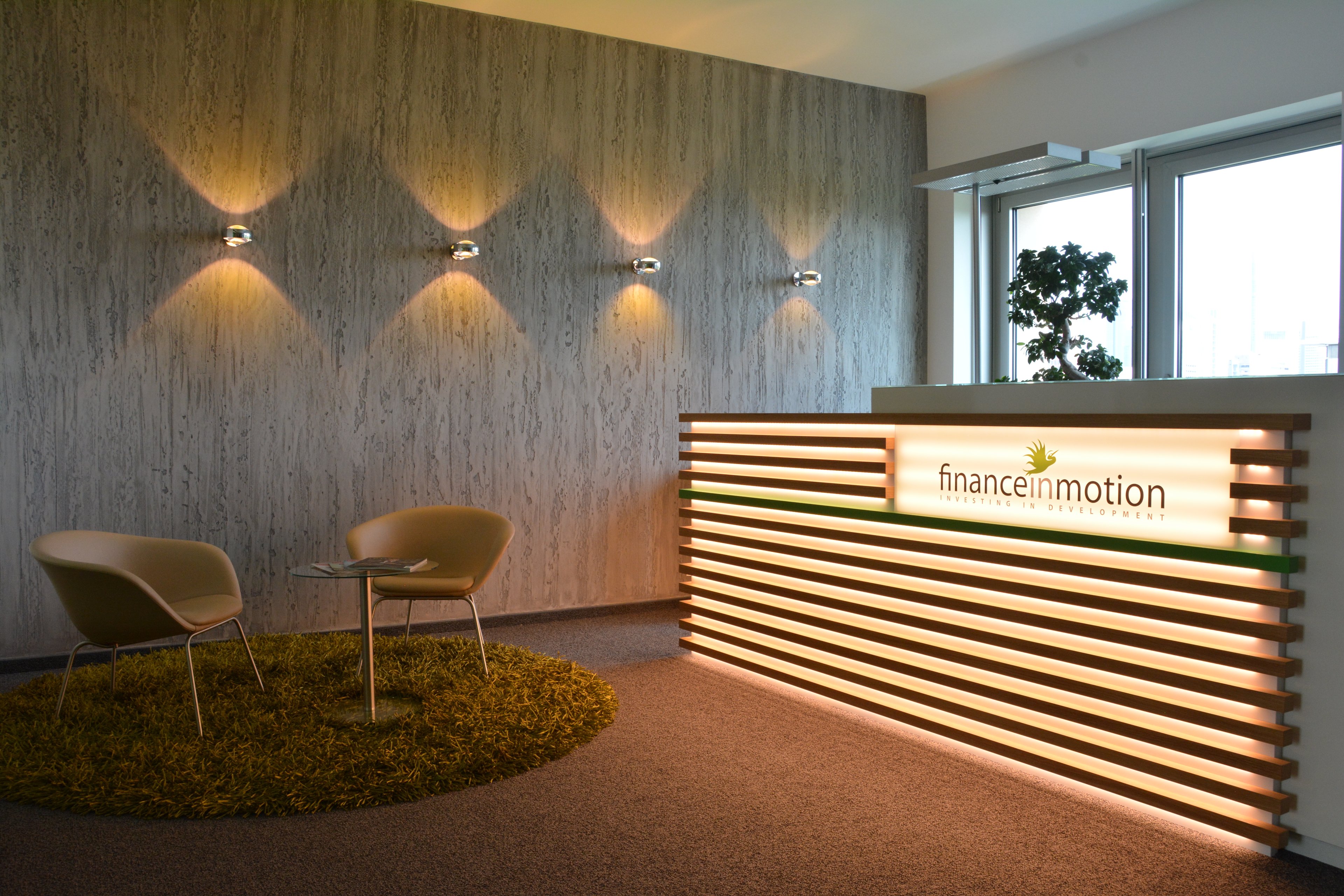
For the financial institution Finance in Motion, a complete design concept was planned and implemented for four floors, including the integration of existing furniture and luminaires, with special emphasis on sustainability.
Learn more