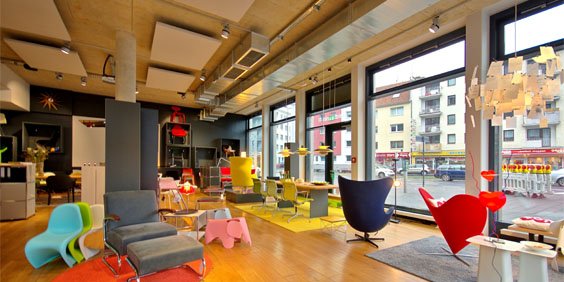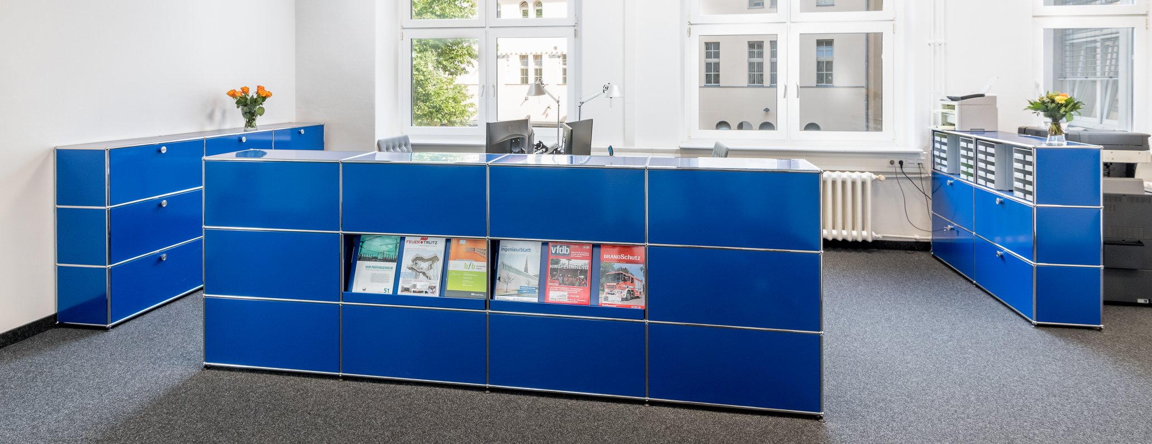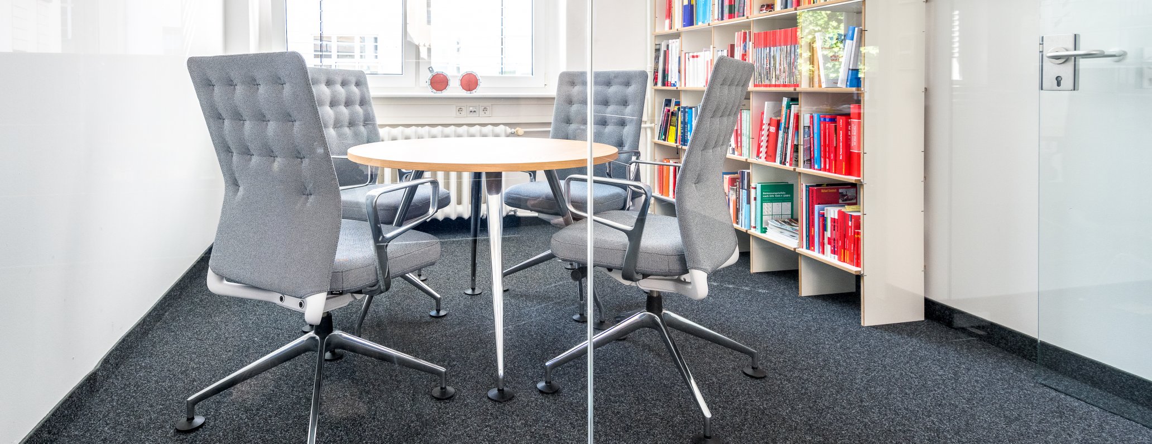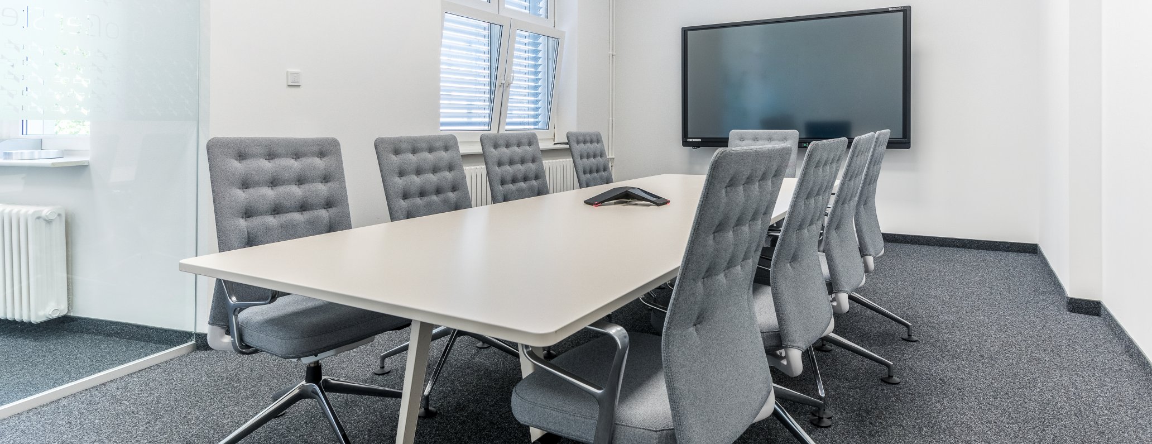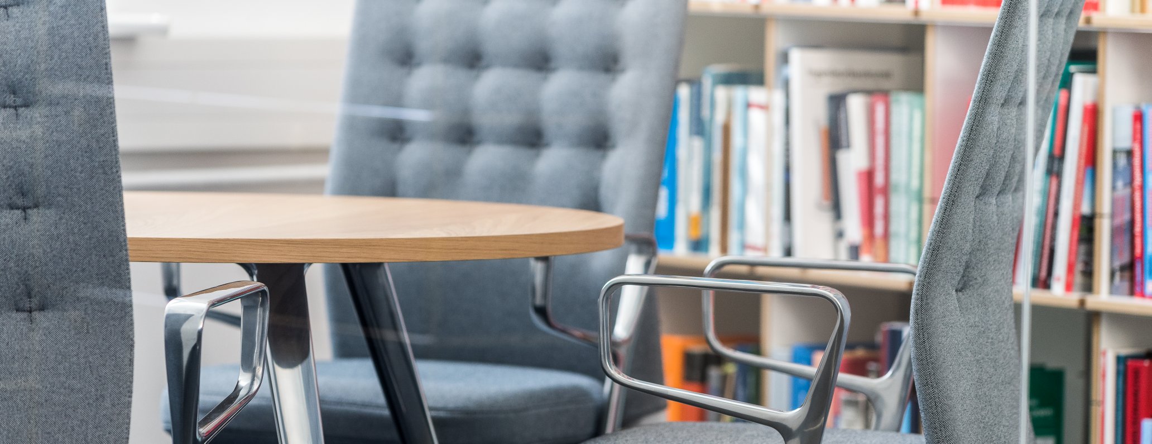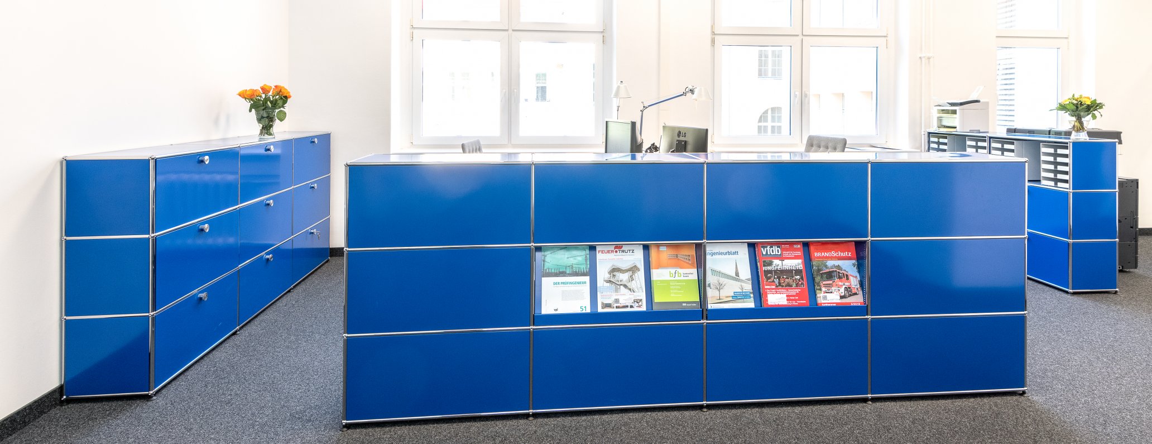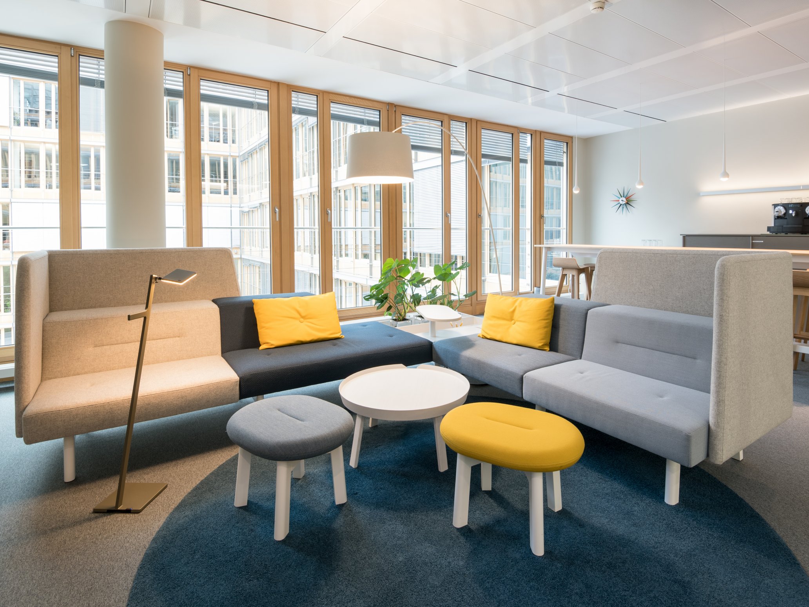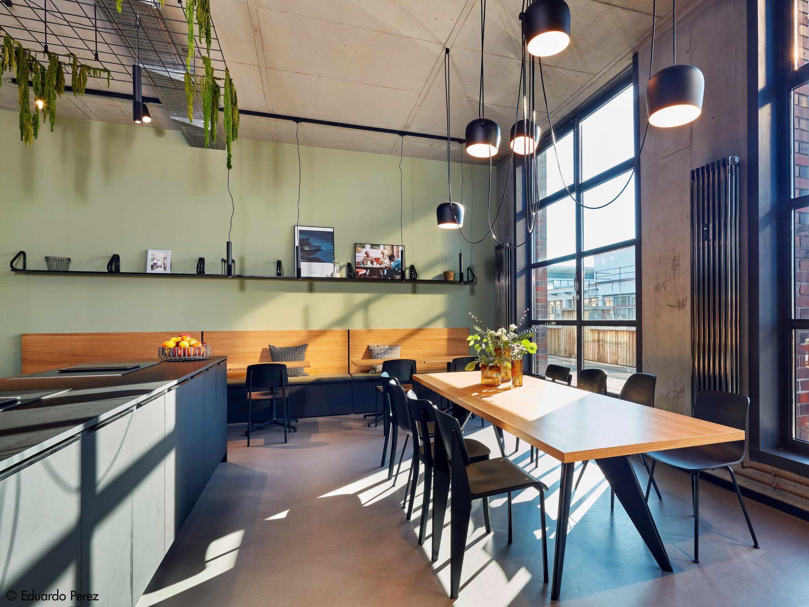Berlin based engineering firm
Overall concept for a modern engineering office
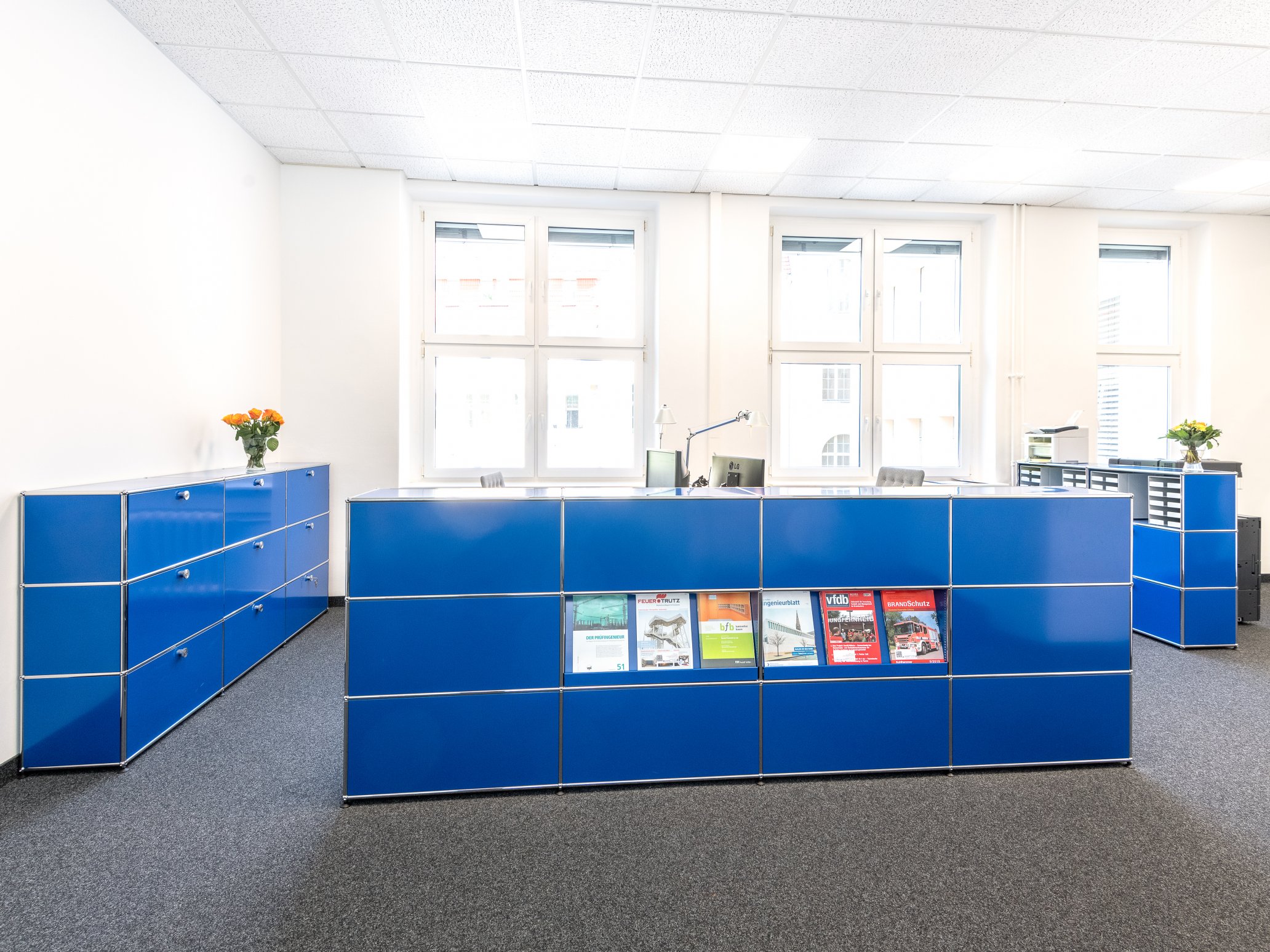
Brief
The focus of the project was the planning and complete furnishing of a functional, modern engineering office. For their premises in Berlin the client sought an overall concept including offices and workplaces for a total of 25 employees, meeting rooms for conferences and a representative reception area.
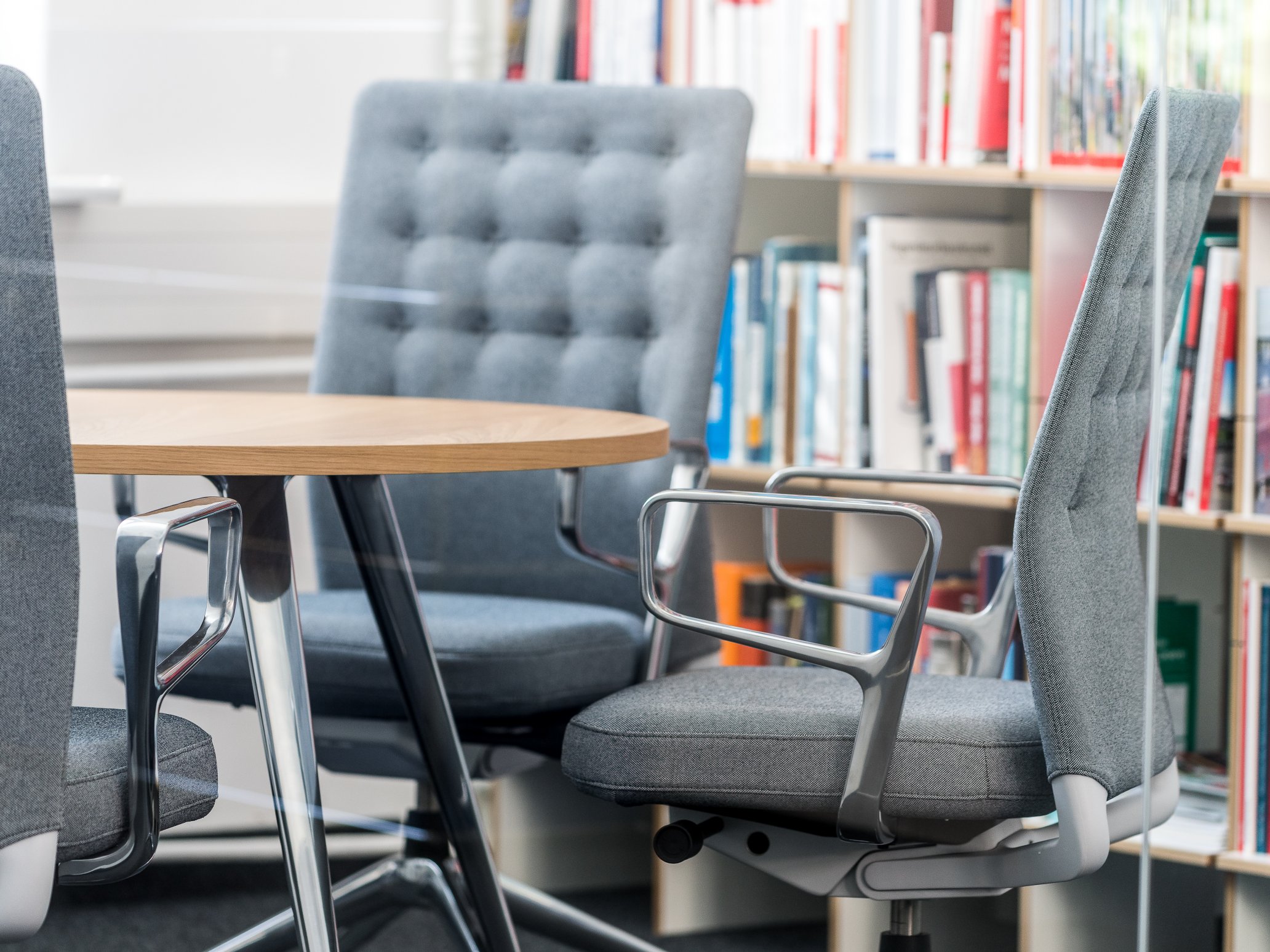
Realisation
The project was supervised by the planning team from smow Berlin, who accompanied the client from the planning to the final implementation. In addition to a meaningful division of the existing space into employee offices and meeting rooms, the integrated design concept also included tailor-made solutions for carpeting and wall decoration.
Our expert
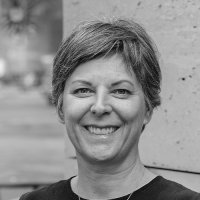
Antje Großmann
Managing Director
Project
Project
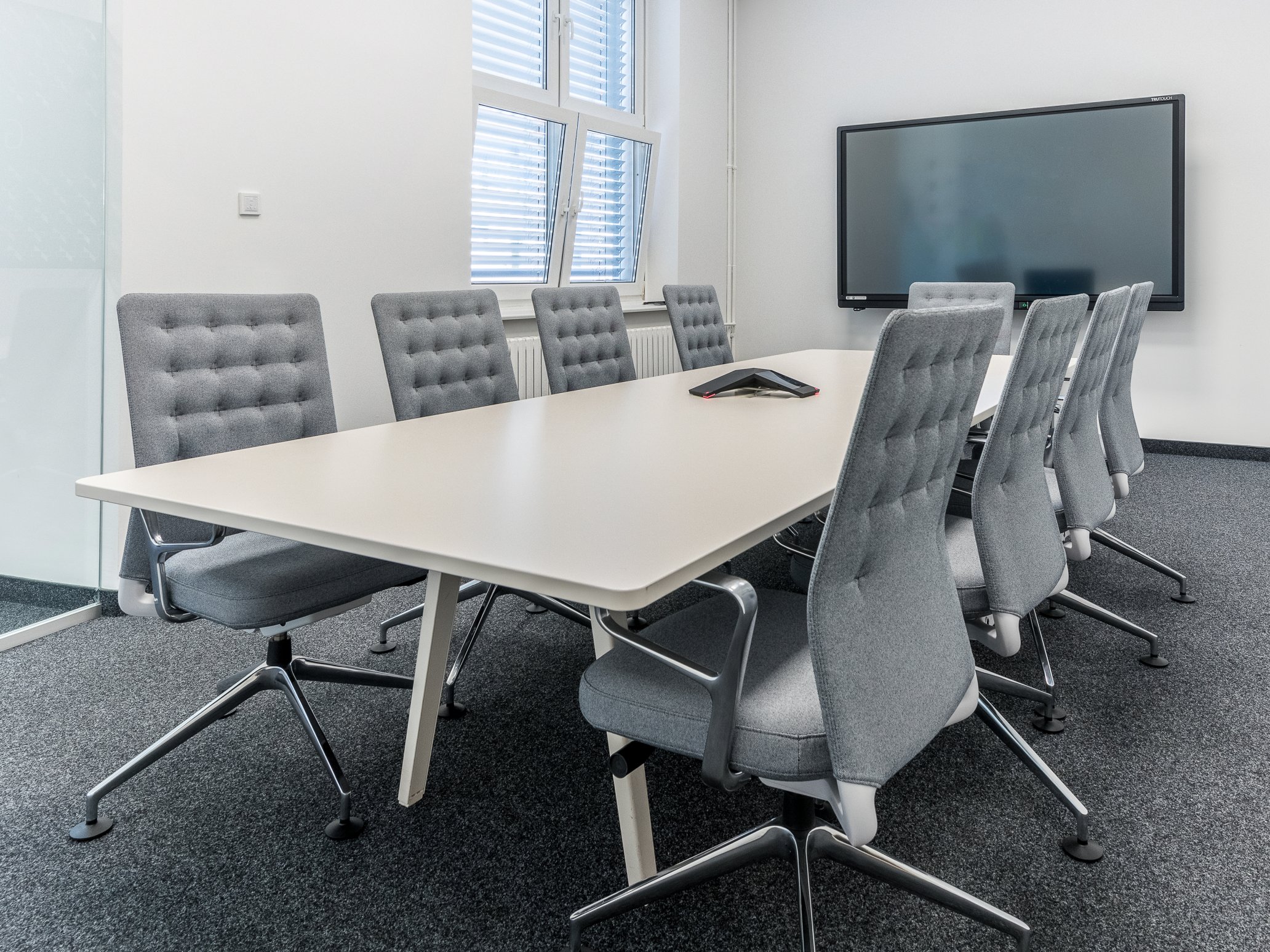
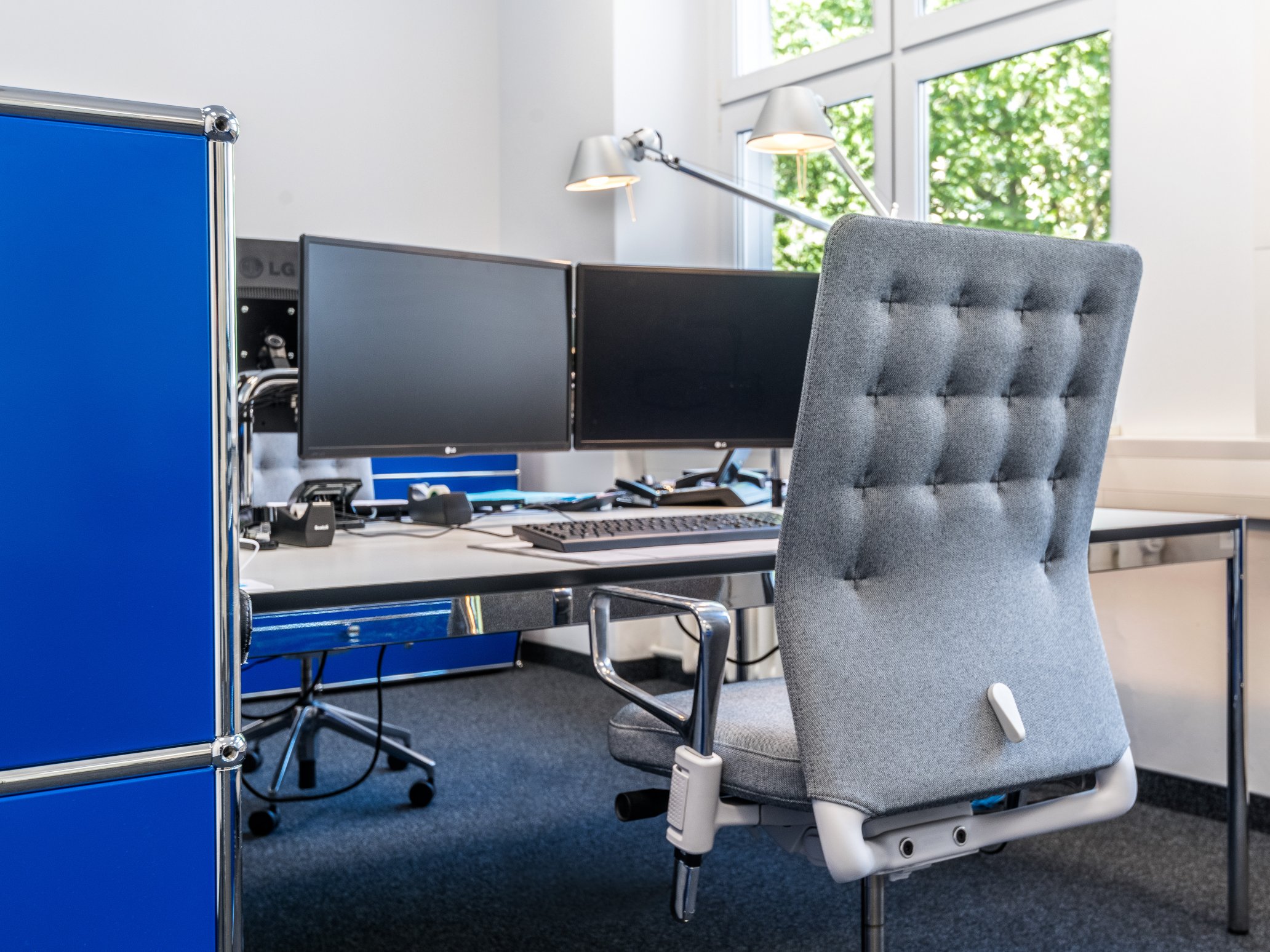
Project synopsis
In context of the project the premises of the Berlin engineering office were divided into practical work and spacious meeting areas, all equipped with high-quality design classics from renowned furniture manufacturers. Efficiently designed workstations enable smooth work processes, while spacious sideboards and filing cabinets provide sufficient storage space while at the same time serve as practical room dividers. A representative reception area with counter solution including presentation areas for magazines and information material rounds off the concept.
Similar projects
BDA, Berlin
For the client BDA, four existing rooms were combined to form two meeting rooms measuring 50 and 80 sqm respectively. Here, the focus was particularly on a tripartite division of the areas into lounge, conference and bar areas. Learn more
Herren der Schöpfung, Frankfurt
Taking into account the agile agency workflows, Vitra and smow Frankfurt developed a room concept for the digital agency Herren der Schöpfung. Learn more

