

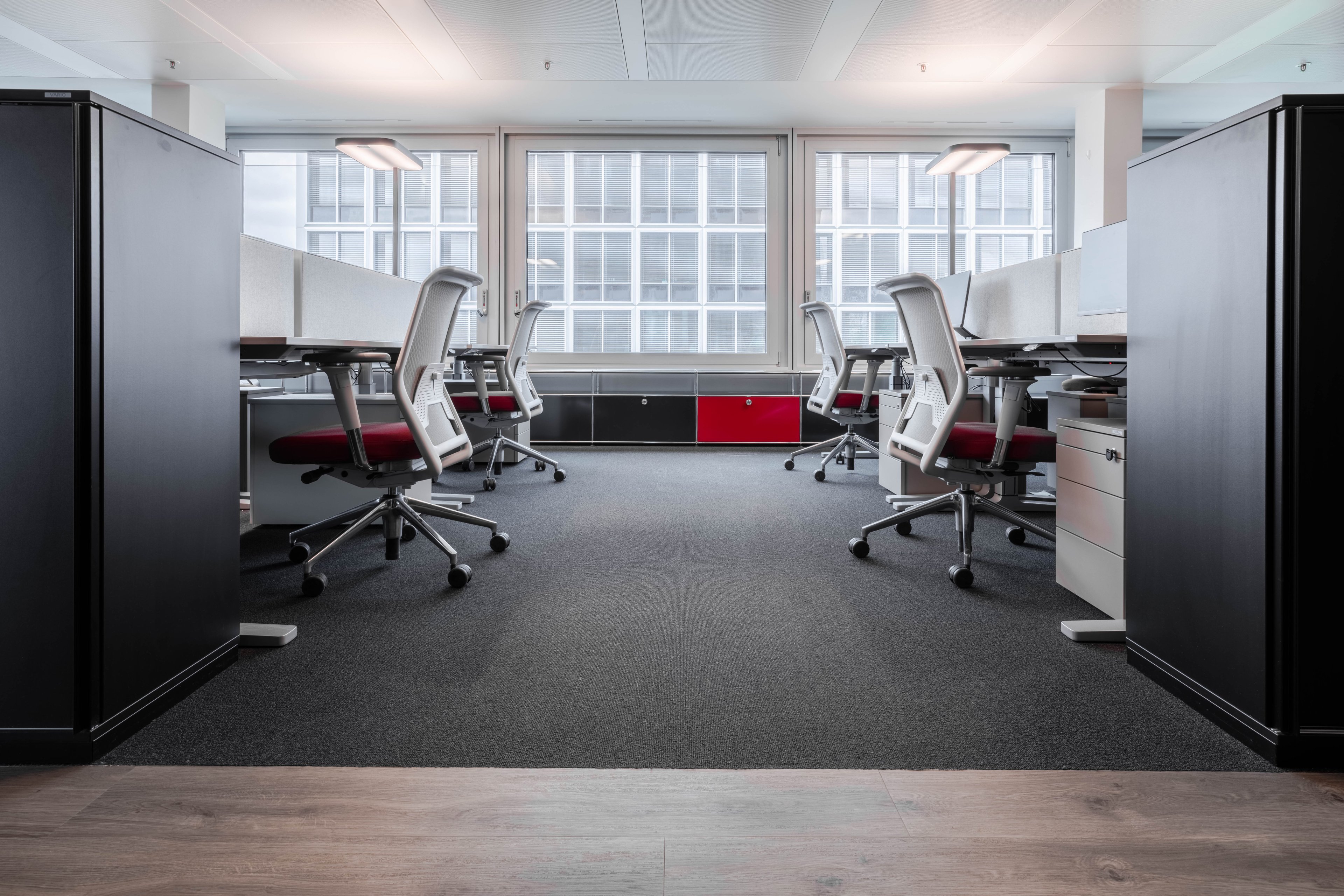
Client: TKM Global GmbH
Planning: smow Hamburg
Year: 2018
Areas furnished: Group office, individual offices, meeting room, relaxation area, tea kitchen, office for the managing director
Project specification: Relocation and furnishing plans for all rooms
For the refurbishment of its new premises on the Hamburger Alster, the flexible use of the new space as well as the creation of as much storage space as possible was a priority for TKM Global GmbH. In addition to 12 workplaces and a conference room, a requirement was the possibility for informal communication and for spending the break.
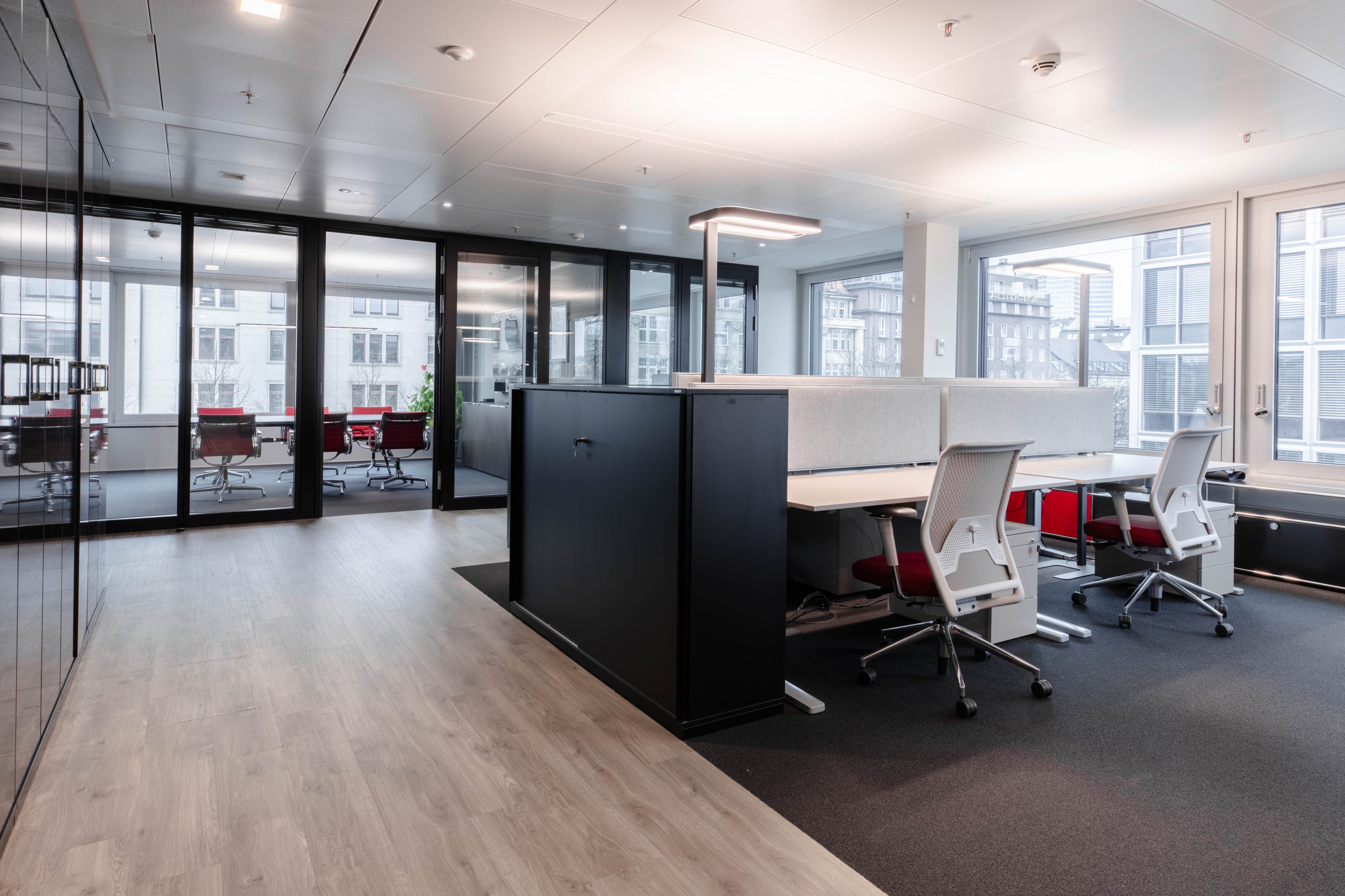
In context of the cooperation between TKM Global GmbH and smow Hamburg, the challenge was to optimally use the longest wall for the storage and filing cabinets. To enable the cabinets to merge with the wall, they were faced by a carpenter on the sides and tops. Inconspicuous, concealed doors between the cabinets provide access to the toilets.
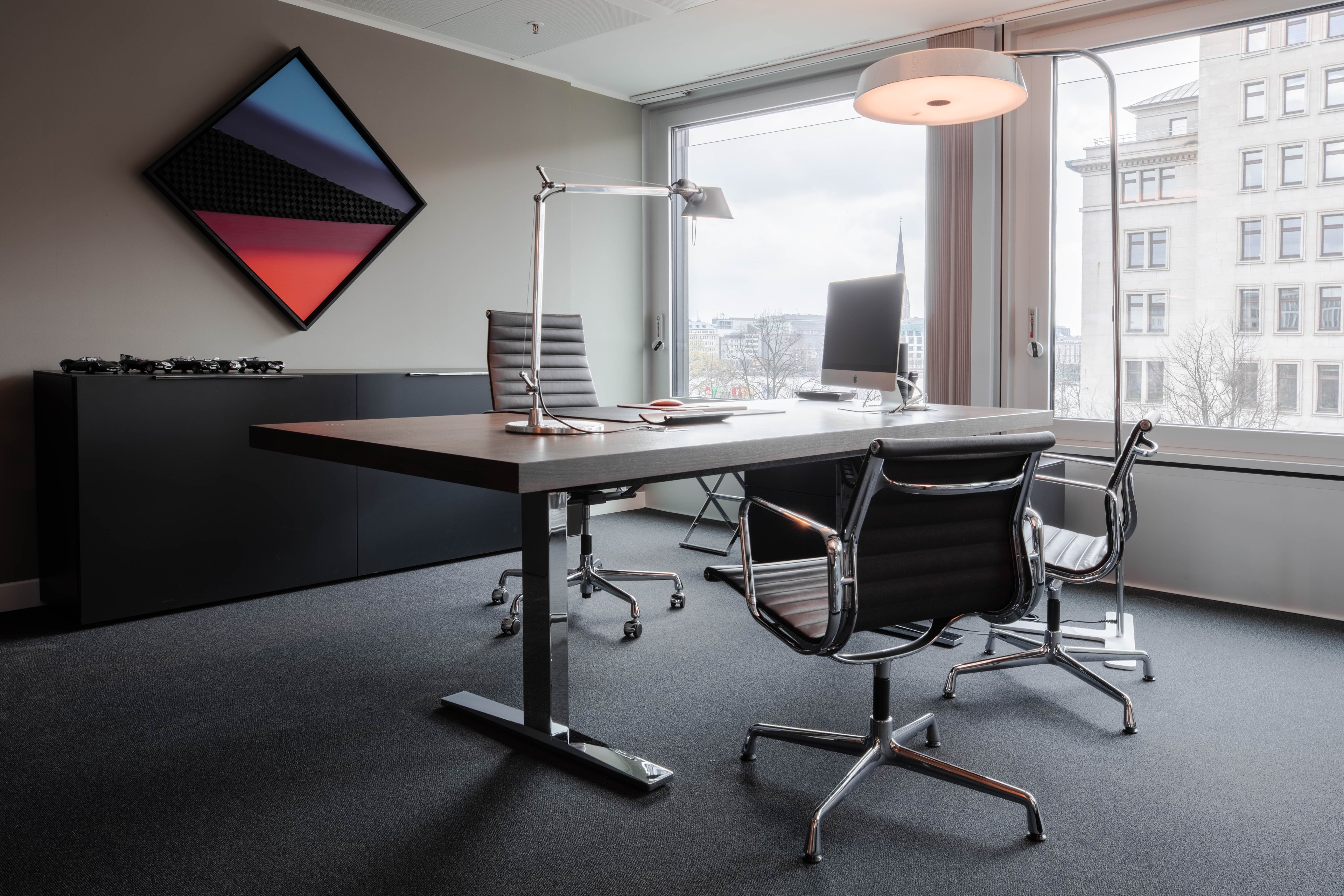
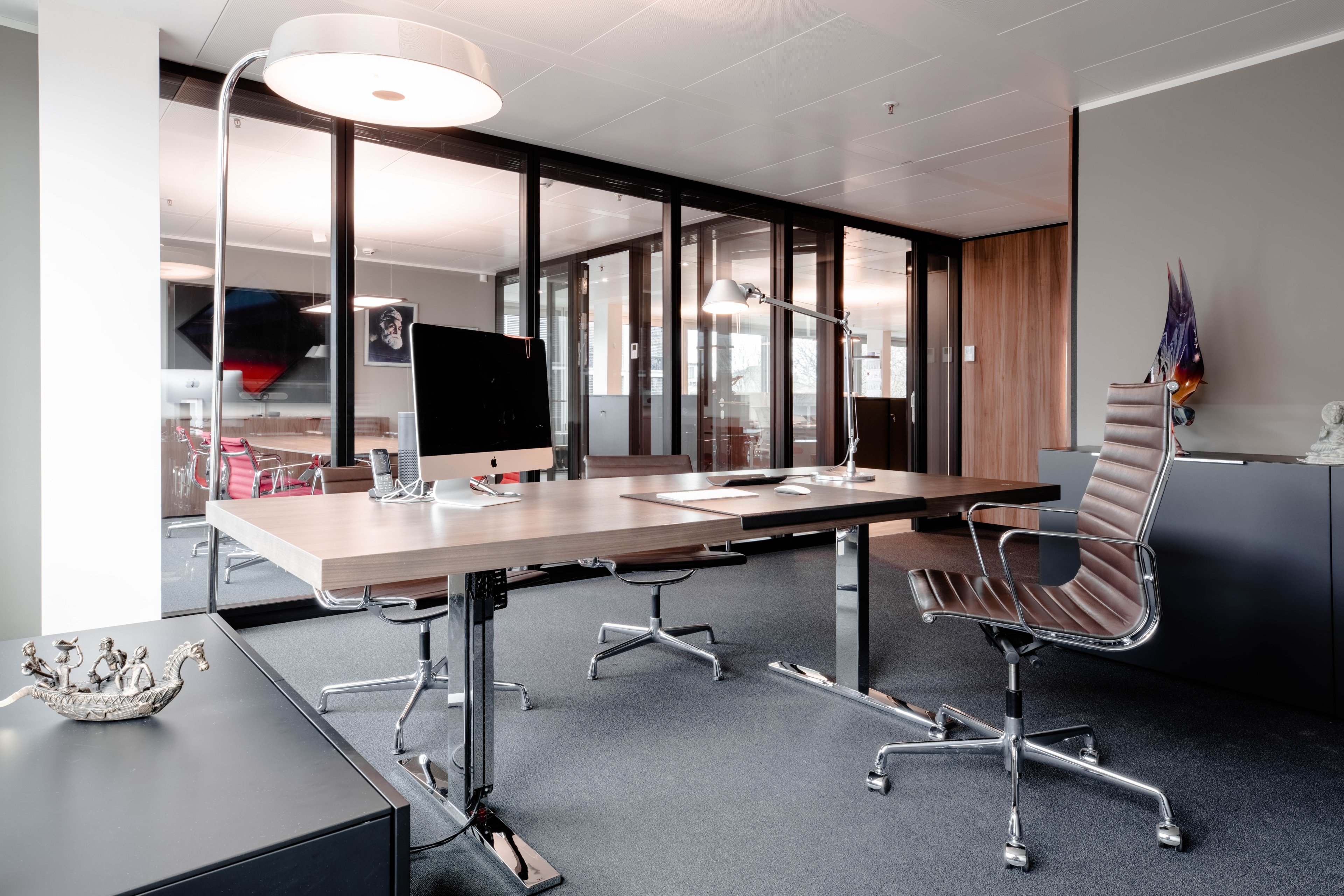
For the refurbishment of its new premises on the Hamburger Alster, the flexible use of the new space as well as the creation of as much storage space as possible was a priority for TKM Global GmbH. In addition to 12 workplaces and a conference room, a requirement was the possibility for informal communication and for spending the break.
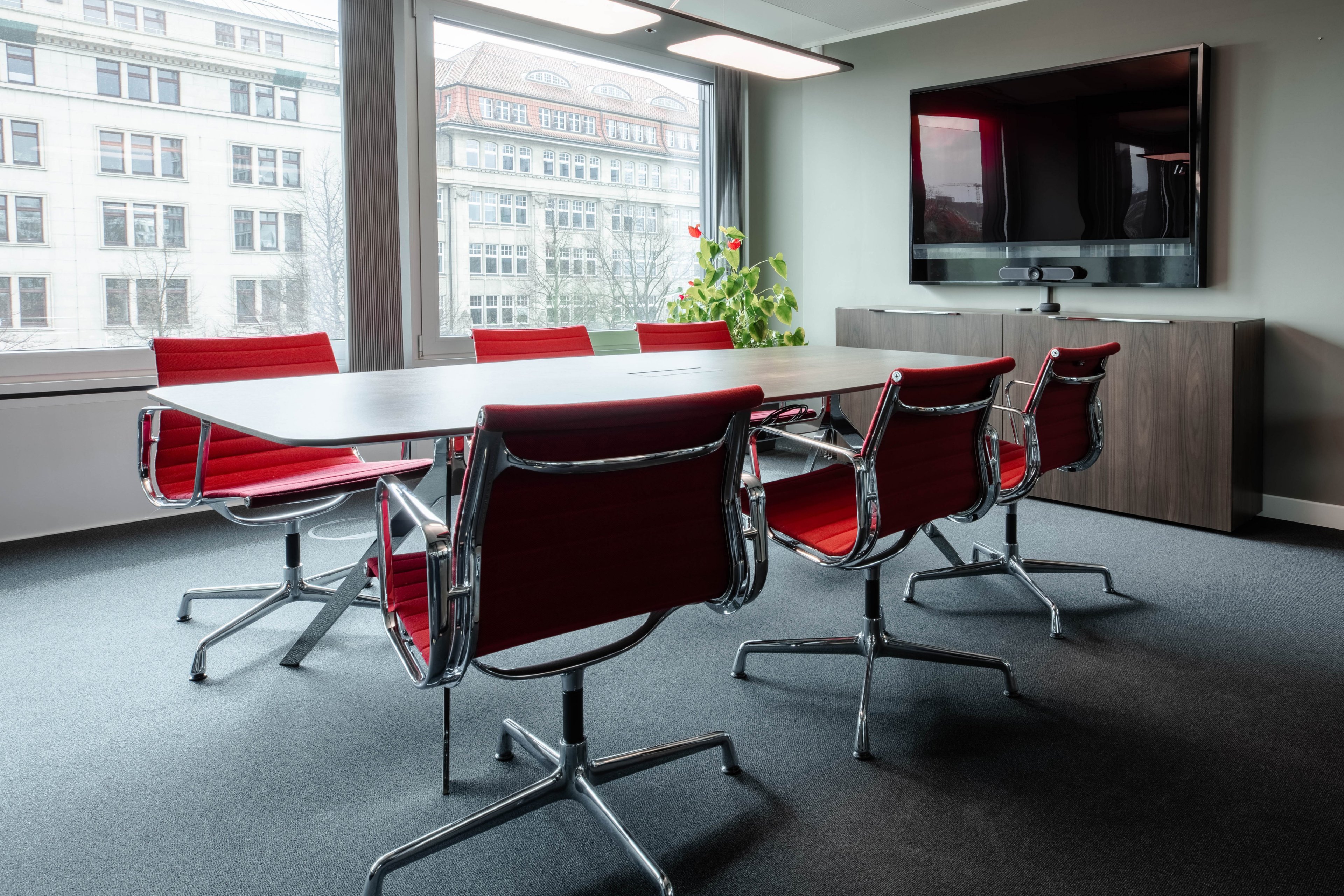
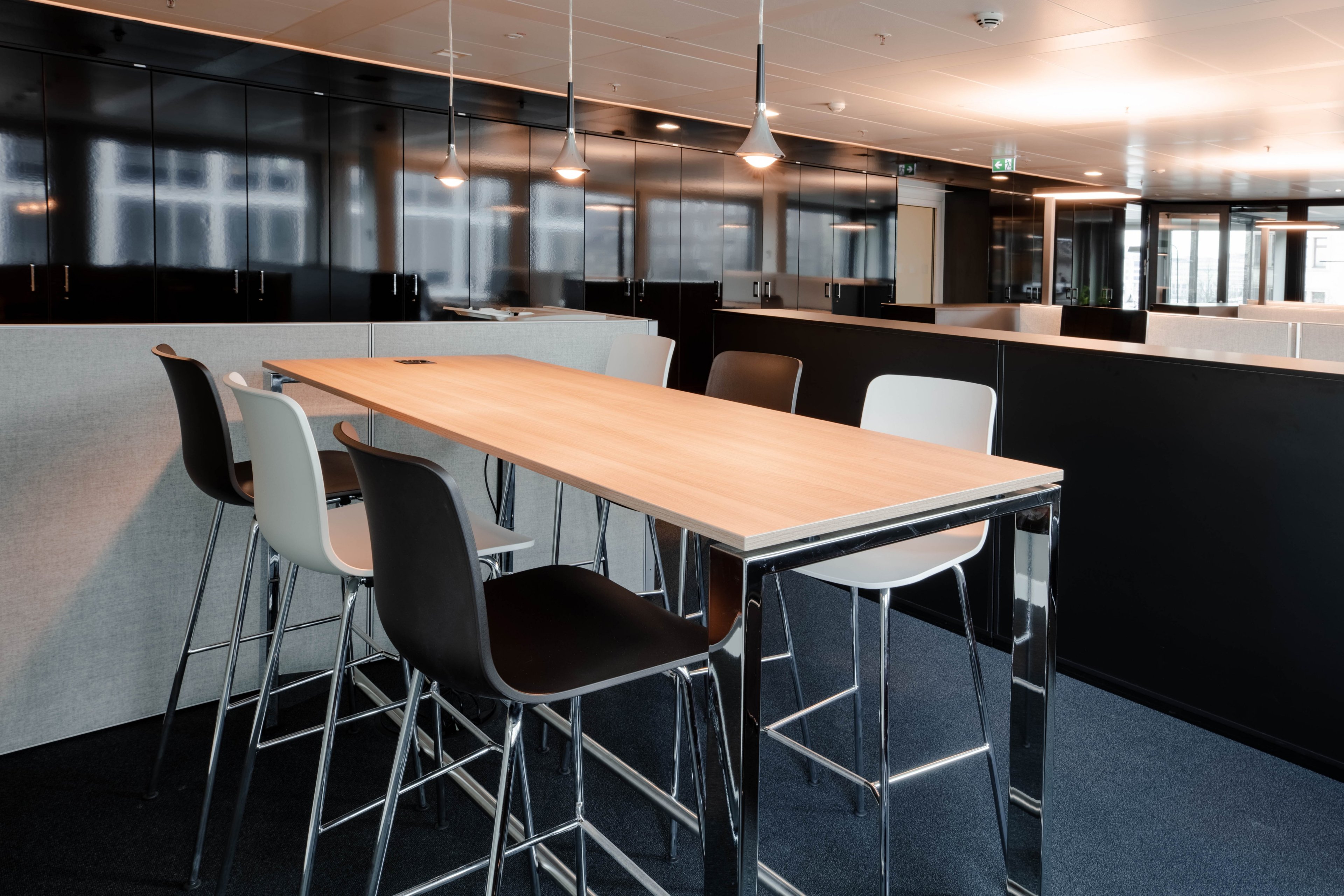

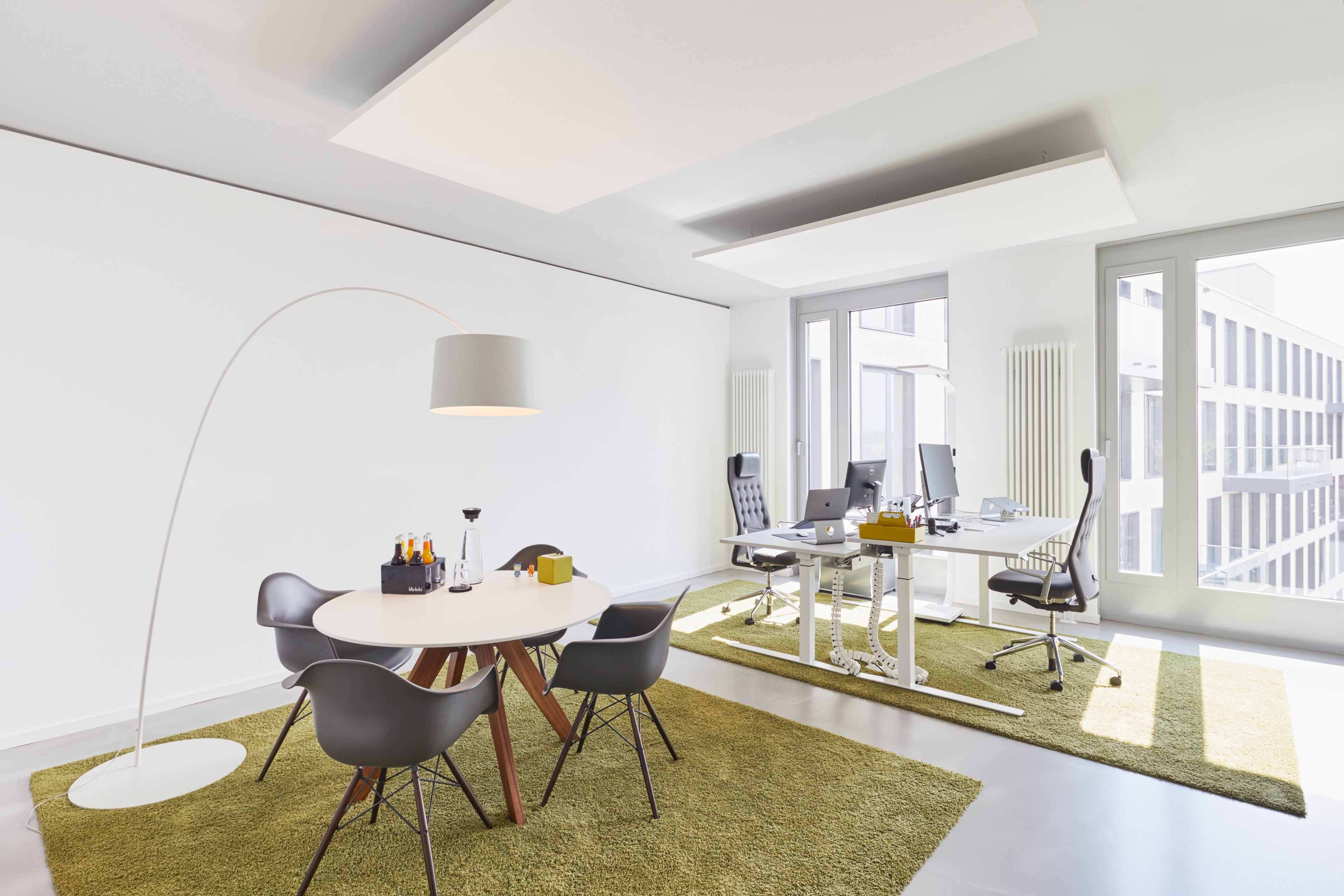
In discourse with the employees, the new headquarters of Grandcentrix was transformed into an open-space office with numerous retreat options, a kitchen and roof terrace for shared use.
Learn more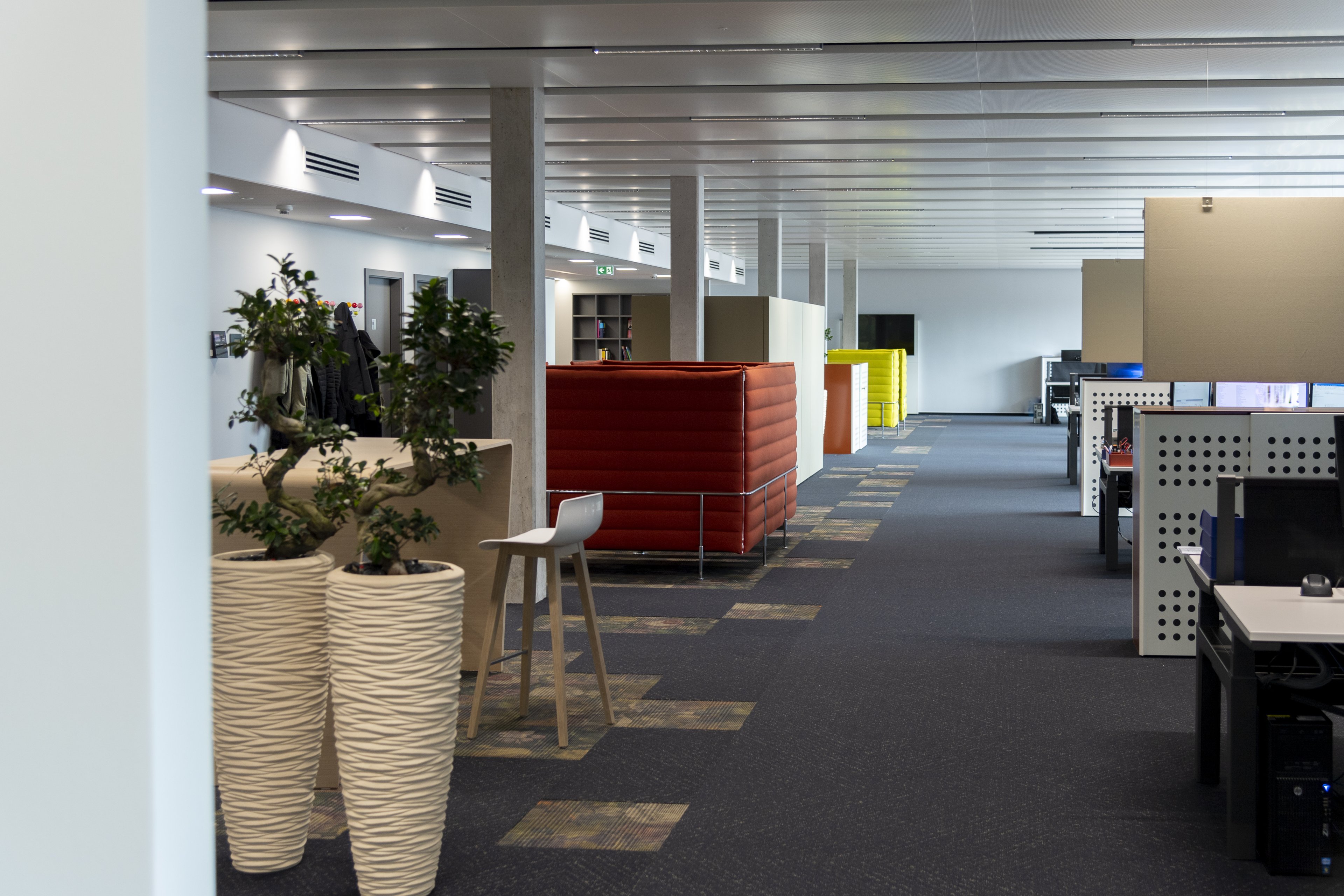
Within the scope of the project, a complete furnishing concept had to be planned for the new company building of VMR GmbH with special consideration of acoustic aspects.
Learn more