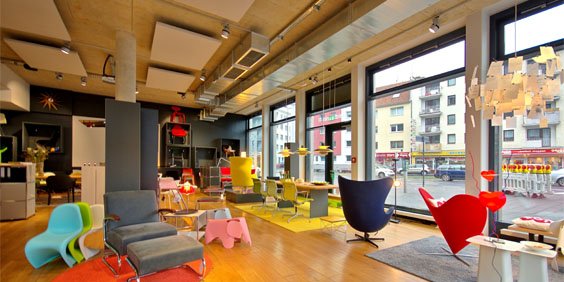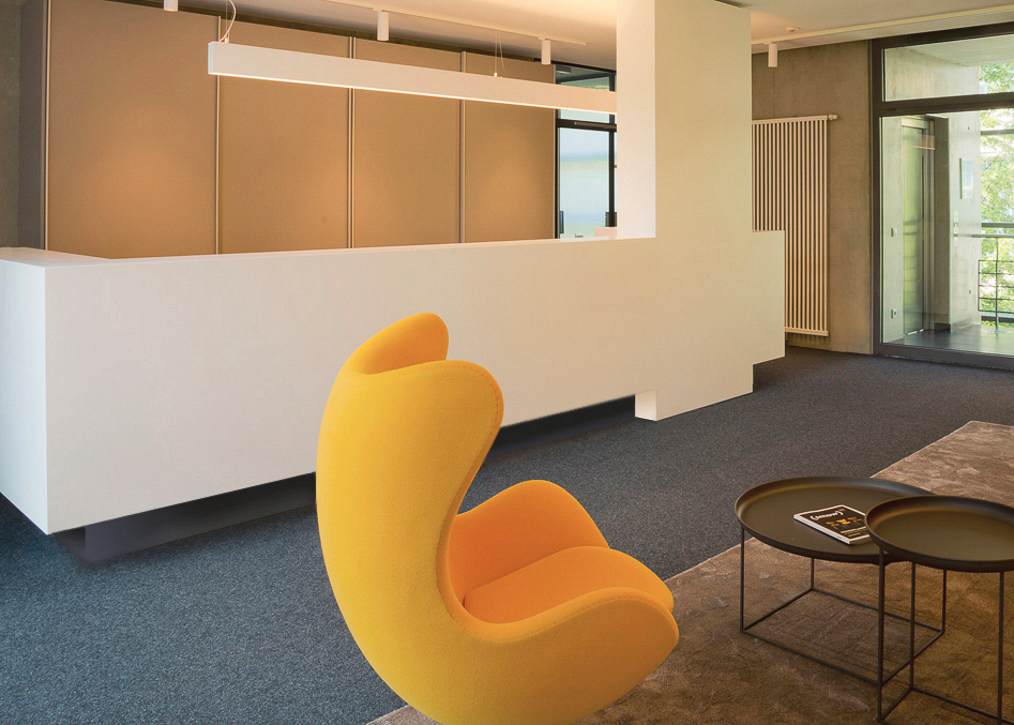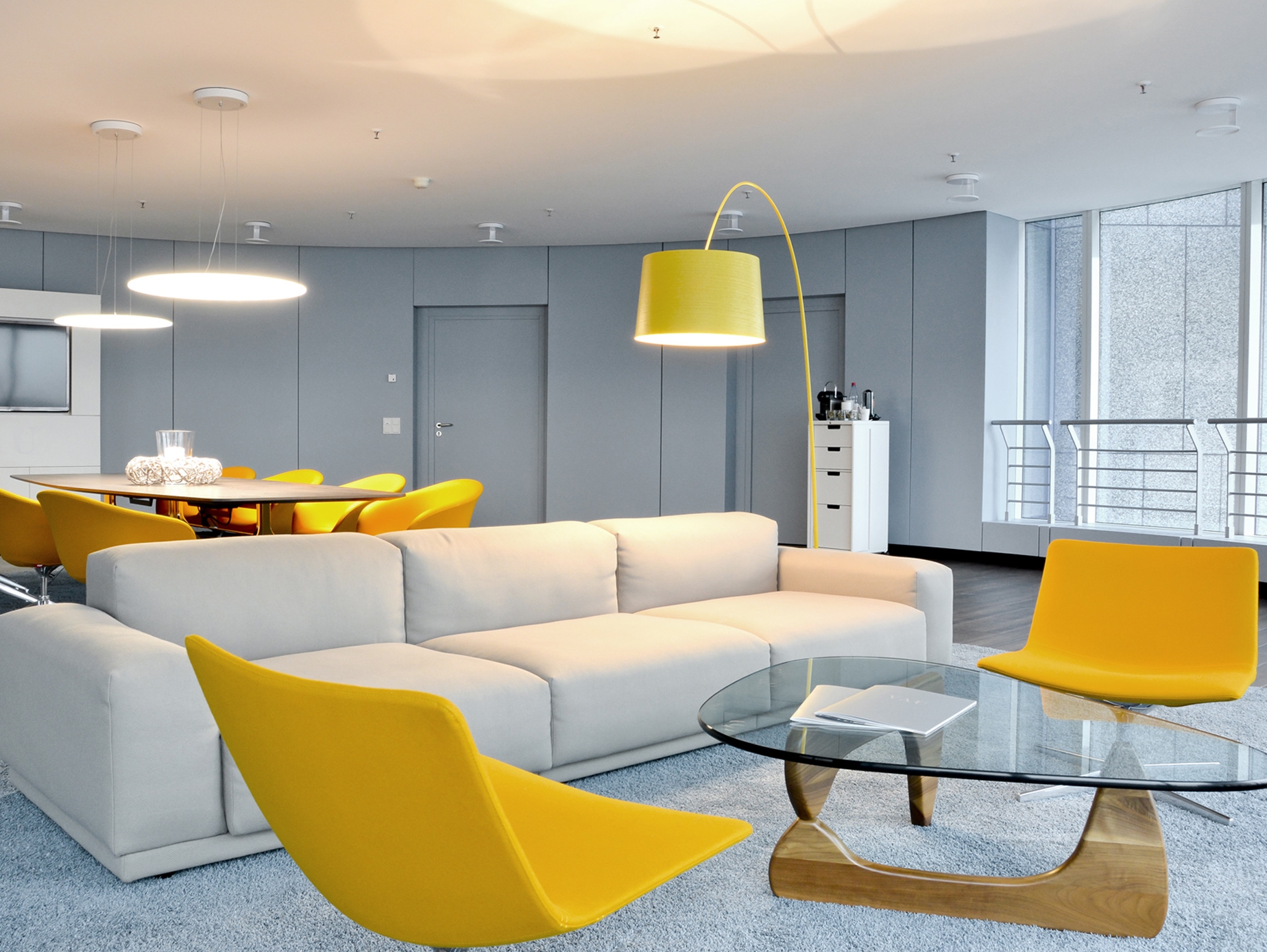NEXTOWER, FRANKFURT
Interior design for a new skyscraper
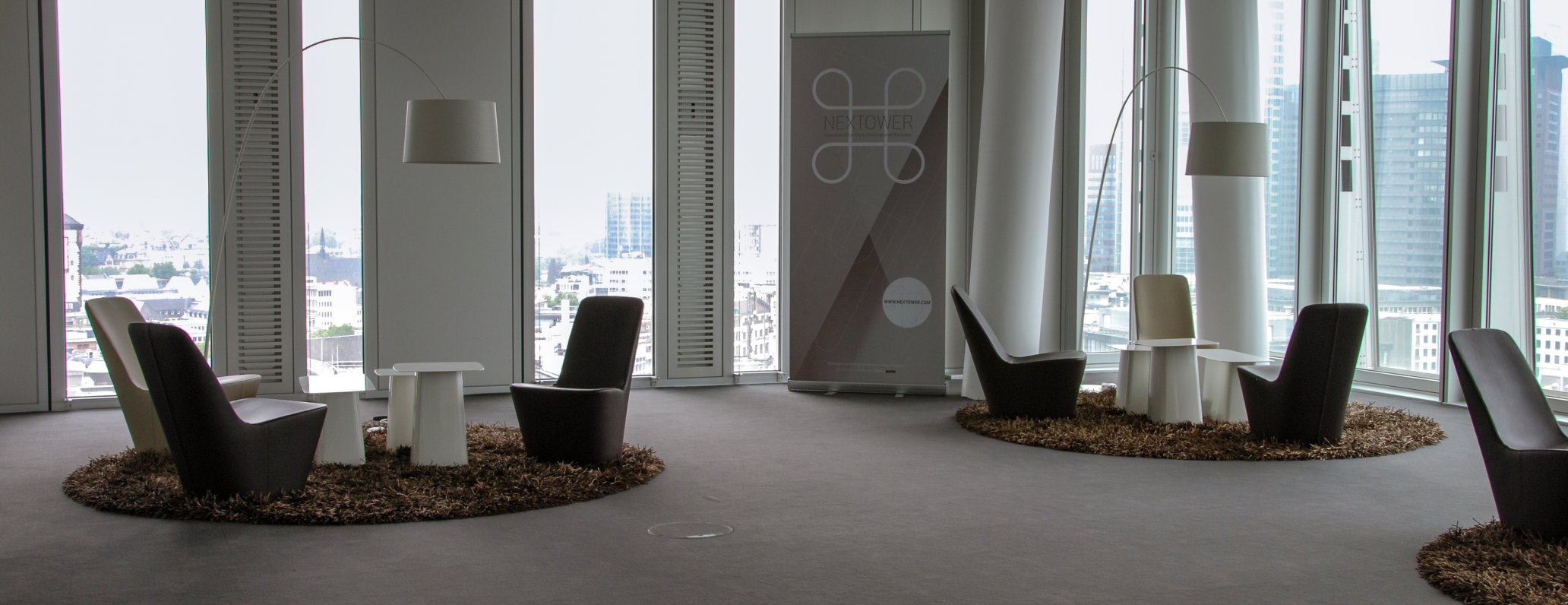
OUR EXPERT

Roland Dötsch
Managing Director smow Frankfurt
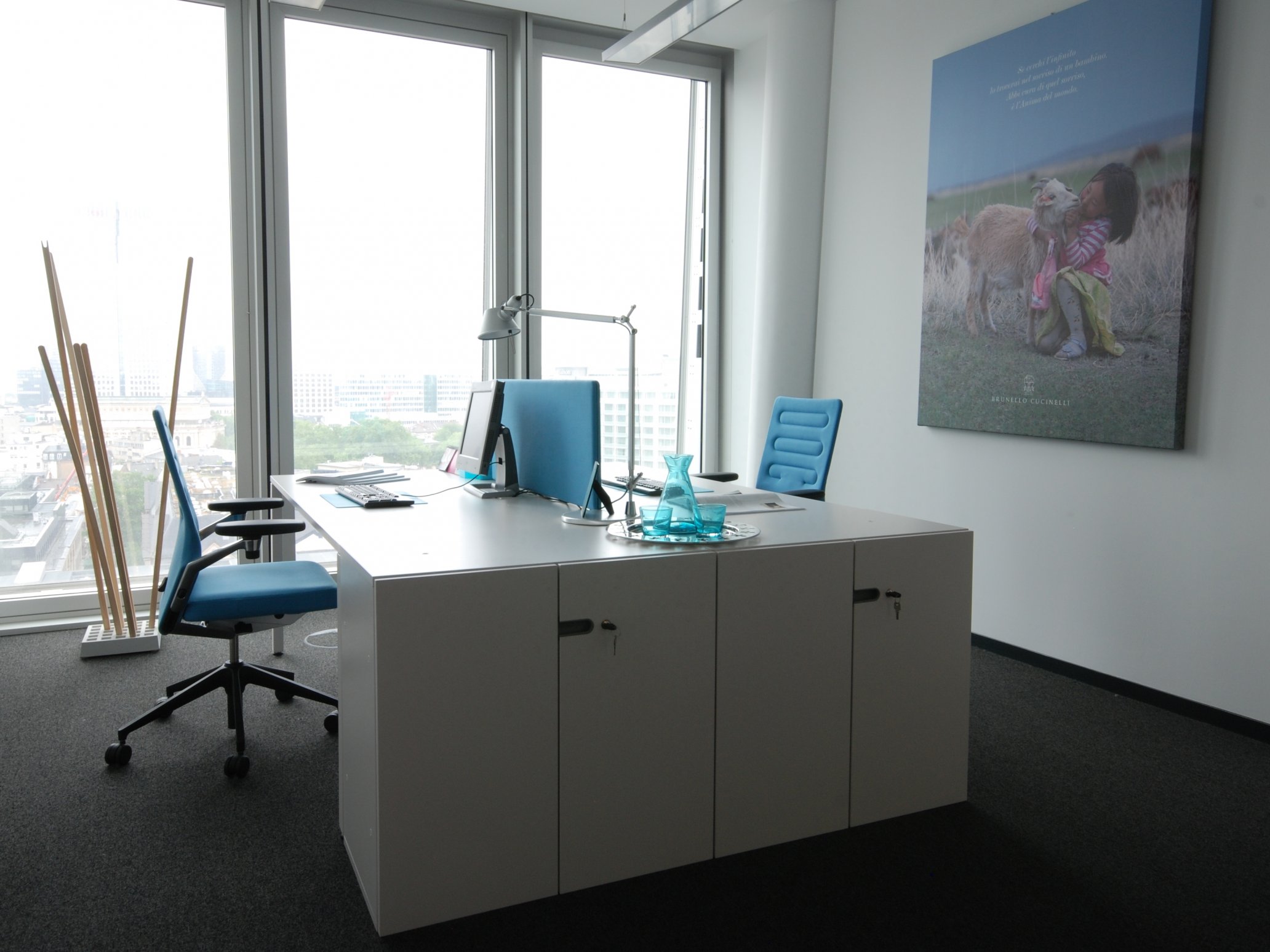
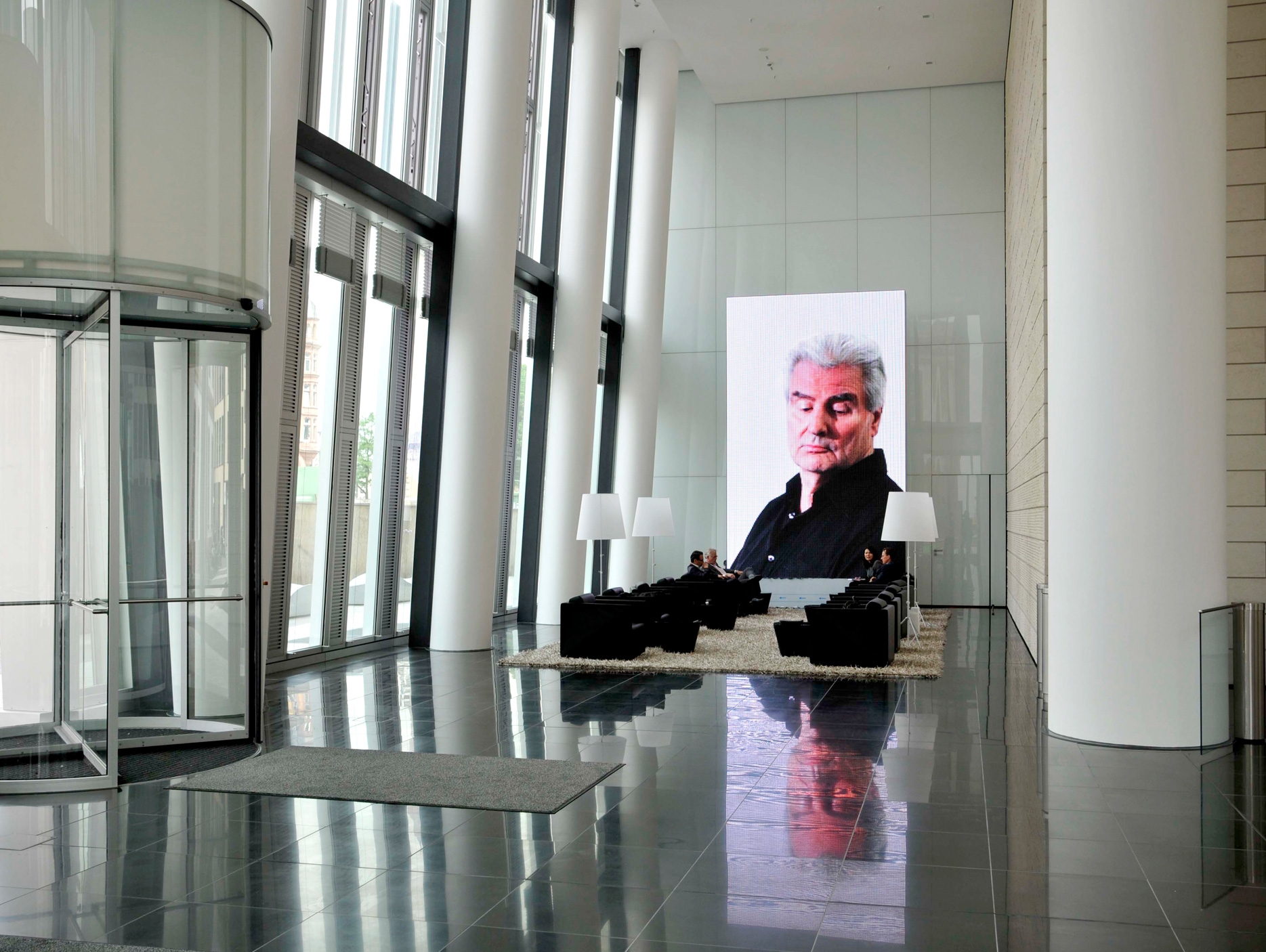
PROJECT SYNOPSIS
The Nextower is a 136 meter high skyscraper completed in 2010 in downtown Frankfurt am Main. In context of its interior design two orders were placed with smow Frankfurt: one from an international law firm, and the other for the conception and furnishing of the lobby and show floors. In addition to the furnishing and interior design, the tenant planning and the relocation logistics were also the responsibility of smow.
SIMILAR PROJECTS
NEW PREMISES FOR A LAW FIRM
From an empty building, a completely restructured commercial space was realised with workspaces, customer and social areas. Learn more
SHOW FLOOR IN FINANCIAL DISTRICT
The Vau skyscraper is located in the heart of Frankfurt's financial district. smow Frankfurt was responsible for all phases of the conception, design and furnishing of the show floor on the 10th floor. Learn more

