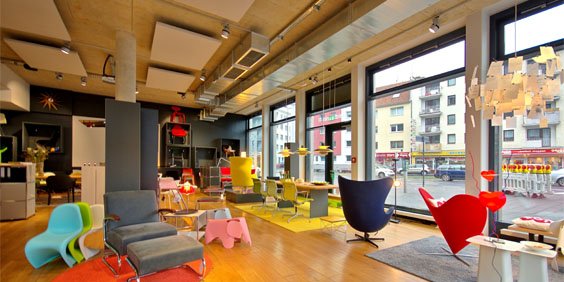Small Rooms: Contemporary furnishing and interior designs tips
Think big!Inspiration for living in a small space with tips for storage space, colour, light and much more
6. Colours and patterns for small spaces
Monochrome creates optical width. The effect is particularly strong when the furniture and the wall behind it are the same colour. Drastic colour changes should always be avoided in small rooms.
Small room elements such as baseboards, stucco and cornices can compress small rooms. It is therefore advisable to paint the entire walls and, if necessary, the ceiling in one colour.
In small spaces, choose light colours and neutral covers for upholstered furniture. Pastel colours are particularly suitable as they reflect daylight, create visual calm and are well suited to making rooms appear larger.
In general, the larger the pattern, the smaller the room appears. However, extravagant wallpapers are suitable as an accent and can also be used in small rooms - preferably in a limited but visible area.
Patterned wallpaper works best in small spaces when decorated in light colours and with small symmetrical patterns.
Wild patterns can quickly appear bulky, but high-contrast materials are also suitable as a stylistic device in small rooms - especially if the design is otherwise deliberately reduced. Textures and structured surfaces can create depth and character in the room.

7. Interior Minimalism
Especially in small rooms: Keep it simple! Not only in terms of the amount of furniture, but also in terms of design: minimalism is the furnishing style of choice. Clear lines and reduced details give the room room to breathe.
Above all, simple armchairs, are arranged in pairs, are an ideal solution for narrow seating areas.
In small spaces, the focus should be on selected pieces that fit perfectly with one another. With discreet, high-quality furniture, less can effortlessly become more.
8. Space usage
Niches in the hallway and mezzanines in the stairwell can be used not only for storage space, but also as a workplace. Severed corners and platforms are also suitable for lounge areas and guest beds.
A high bed can be used to create a second level in small, very high rooms and in this way, different areas are defined and the available space is also used to the maximum.
Floor plans that manage with a minimum of partition walls do not create space, but they do create light and visual axes that make spatial restrictions appear less overwhelming.
An effect of visual width can be created with glass doors without major interventions in the building structure. If you are thinking about structural changes in your own home, always consult an architect or structural engineer.
Small but oho: smow community inspiration
More impressions from the smow community are waiting under the hashtag #smowathome and on the official smow Instagram Account.


smow interior planning for small rooms
If you are looking for assistance in realising your dream home smow will help you find the optimal solution – no matter how much space is available. In cooperation with our architects and interior designers we take care of your project from conception to implementation. Our smow room planning expert team can be contacted Monday to Friday between 8am and 7pm on 031 981 40 67 or via email at project@smow.ch.




















