

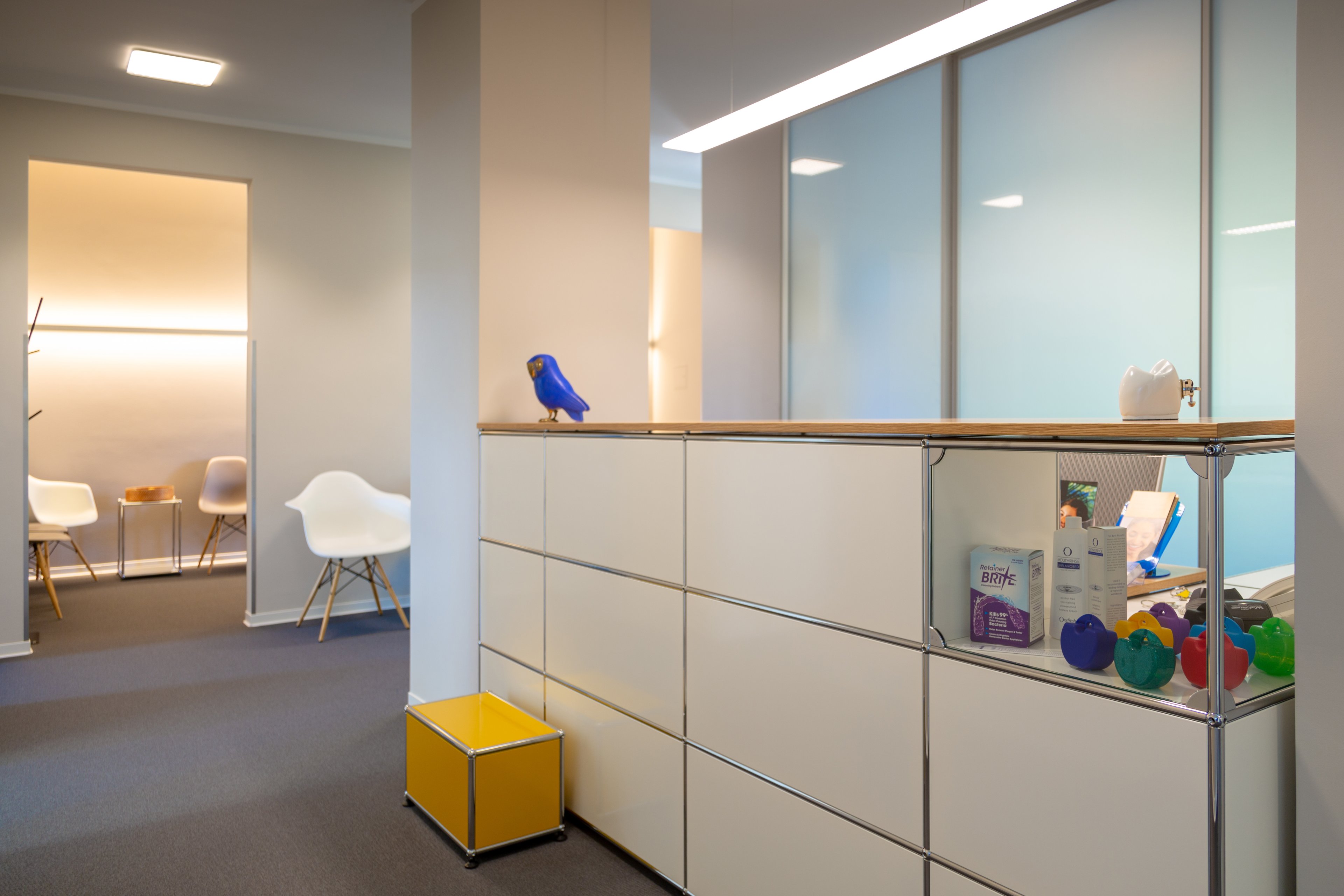
Client: Surgery
Planning: smow Chemnitz
Year: 2018
Areas furnished: Complete surgery
Project specification: Existing practice rooms, outdated electrical system
Photo: frostfrei | Mark Frost
For her surgery the owner required a contemporary interior design concept which reflected the reality of the surgery's processes. The planning team from smow Chemnitz realized a furnishing concept which was realised within four weeks, and which included the complete furnishing of the entrance area, waiting room and treatment rooms as well as wall design, flooring and lighting. Outdated technology was replaced by contemporary digital solutions and new work processes were meaningfully integrated into the planning. The high-quality design classics from Vitra and practice furniture from USM Haller not only represent quality and durability, but meet all hygiene requirements.
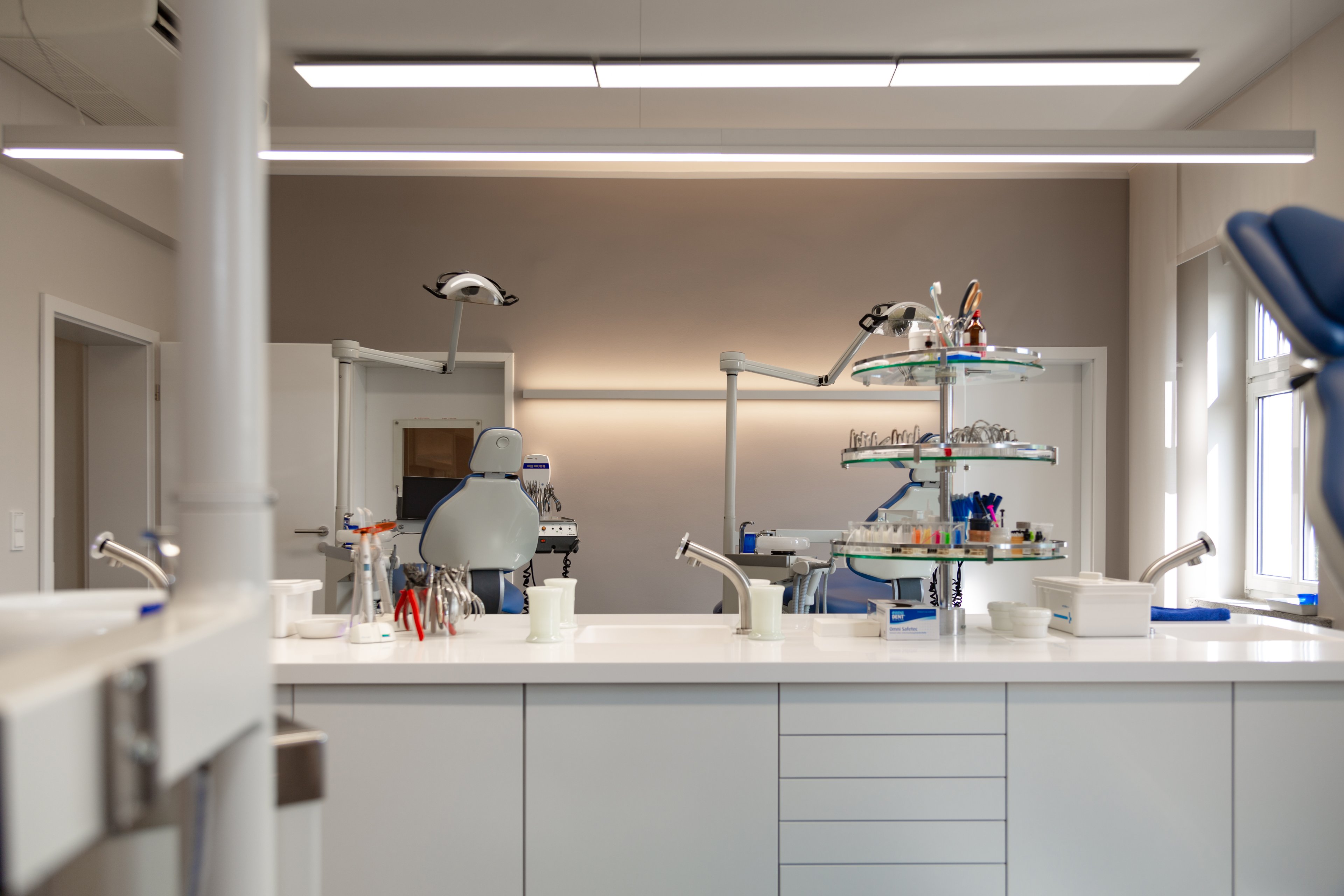
A total of four weeks were planned for the renovation and refurnishing of the doctor's practice. The integrated concept developed by smow Chemnitz took into account the electrical system, lighting, flooring, decoration and furniture. In addition, the new work processes with the surgery resulting from the comprehensive digitalisation had to be taken into account. The smow planning department undertook control of the project control including the organisation of the construction work.
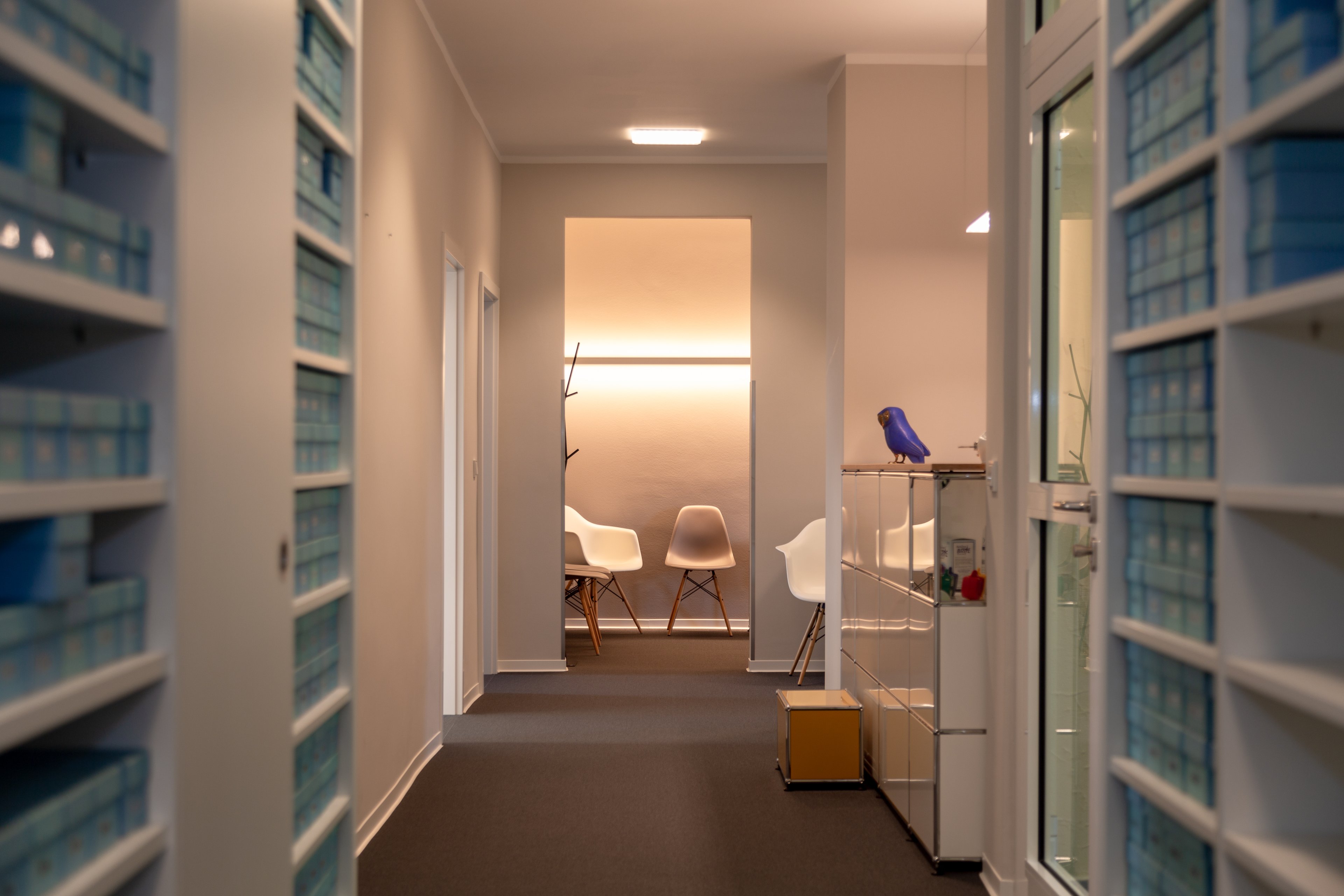
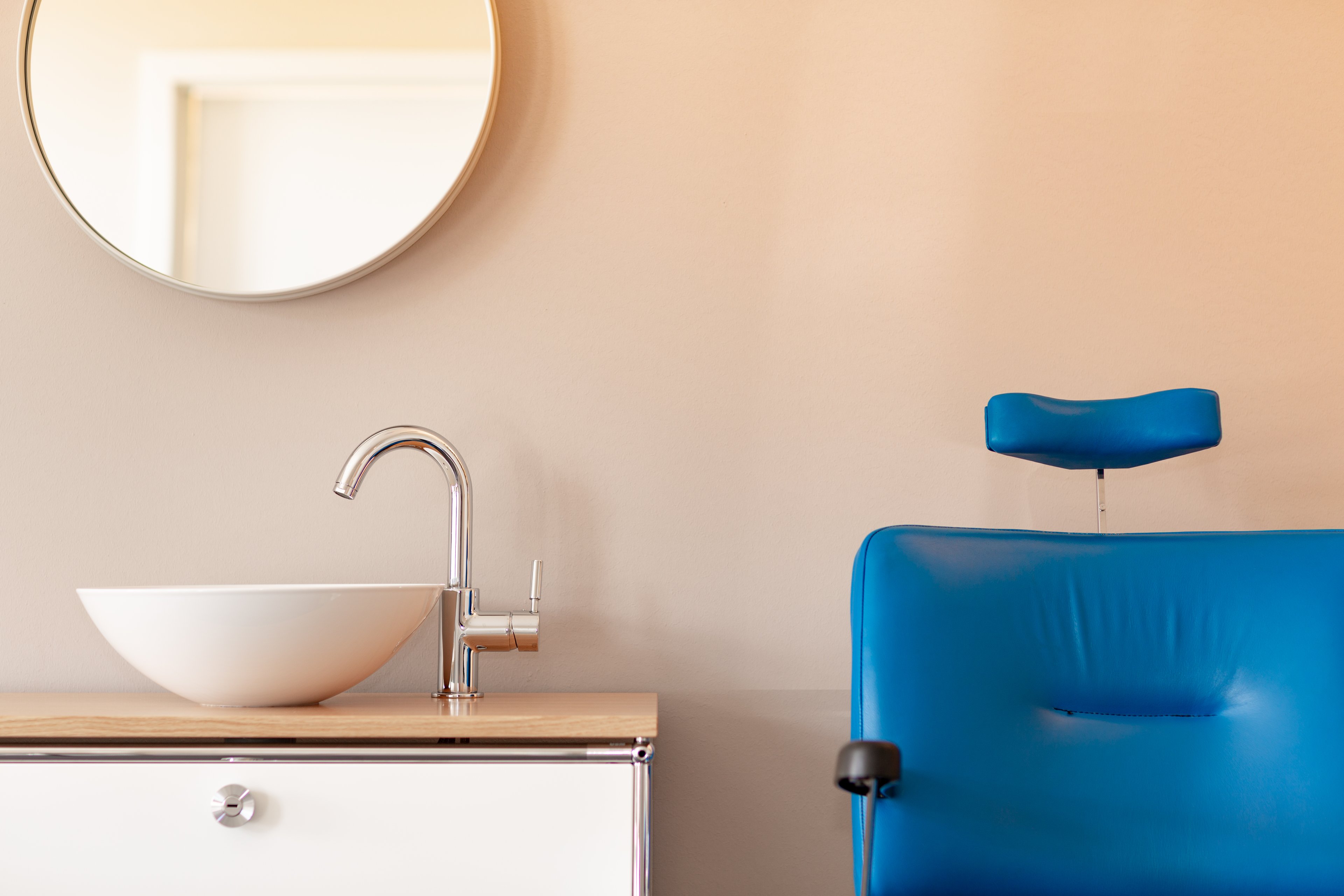
In the invitingly designed entrance area of the newly renovated premises, a representative USM reception counter welcomes the patients. A lighting concept consisting of direct and indirect light sources creates a pleasant atmosphere in all rooms. All treatment rooms were equipped with the latest medical technology and USM Haller practice furniture that meets the highest hygiene requirements. Wall-high shelves and USM sideboards offer storage for materials, while a round table in the consultation room provides the basis for optimal communication. The spacious waiting room contains numerous Vitra chairs as well as side tables and cloakroom solutions. The heart of the room is the fixed bench, which offers appropriate space and conveys a cosy flair. Delicate wall colours, lots of natural light thanks to large windows and a pleasant floor covering perfectly round off the concept.
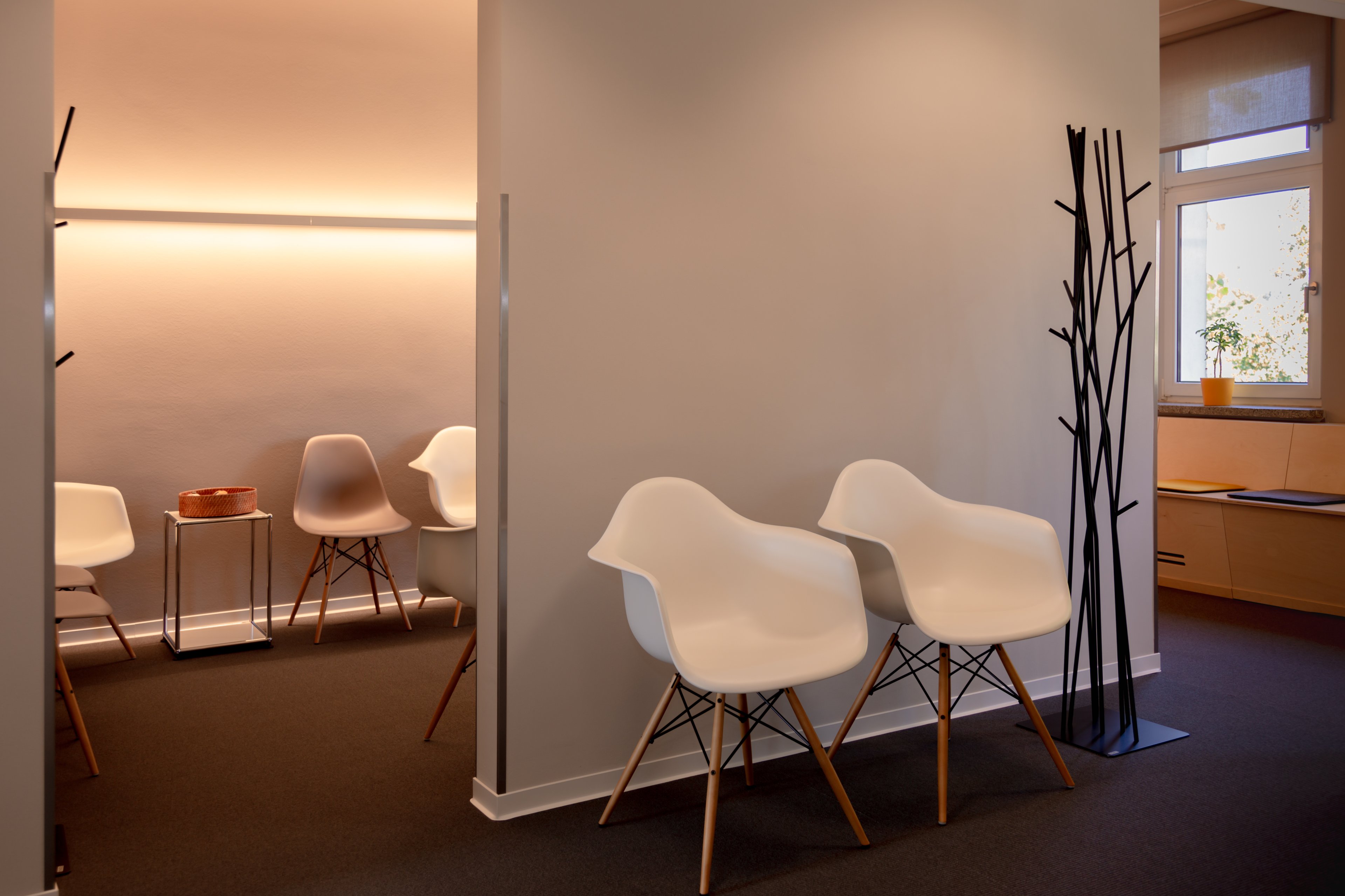


For the client BDA, four rooms were merged to form to meeting meeting rooms 50 and 80 square meters respectively. The focus here was particularly on dividing the areas into lounge, conference and counter areas.
Learn more
In a former garrison hospital flexible workspaces for employees on four floors fit harmoniously into the carefully designed presentation areas.
Learn more