

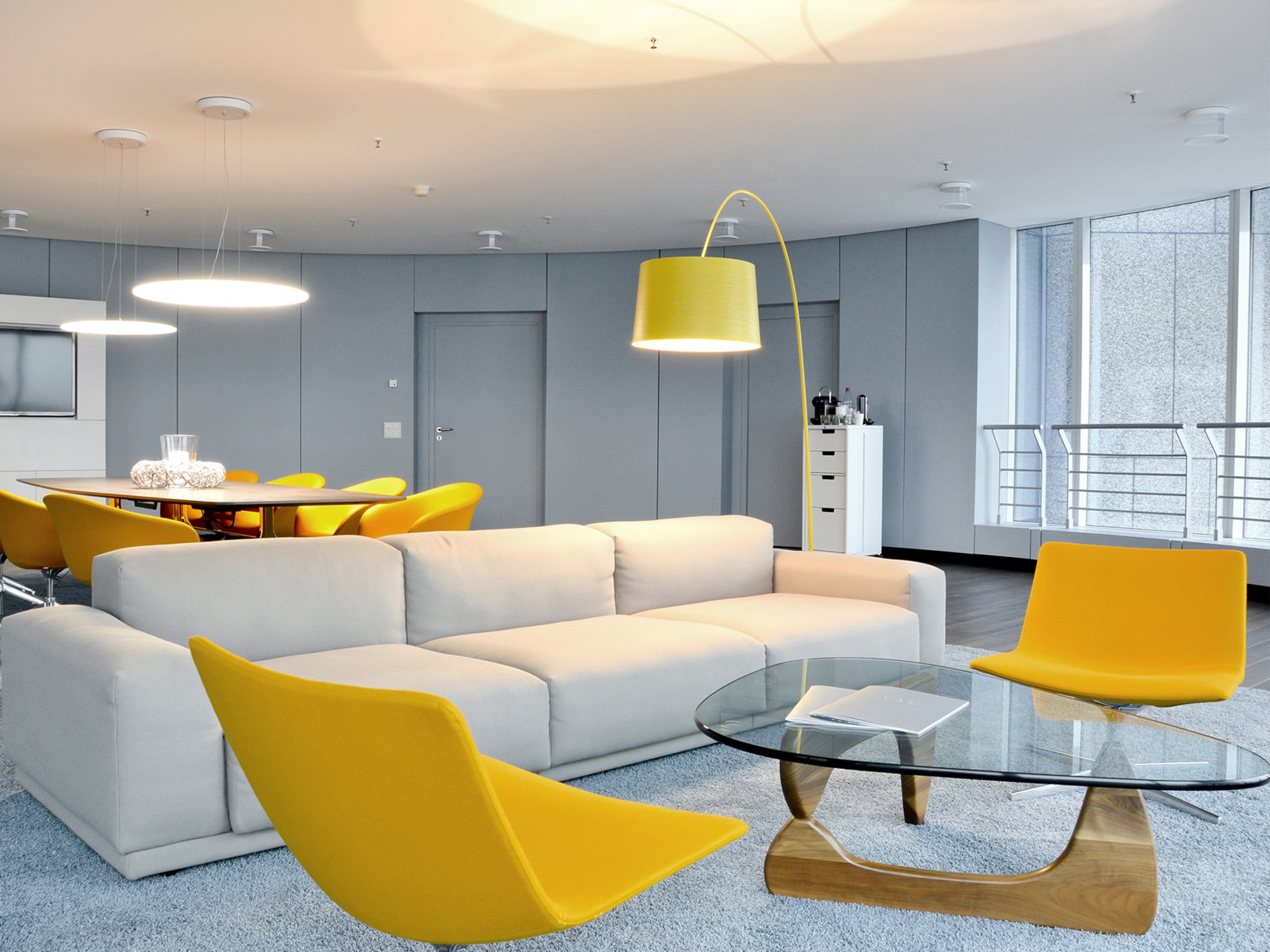
Client: Bilfinger Real Estate GmbH, Frankfurt am Main
Planning: smow Frankfurt
Year: 2013
Areas furnished: Show floor with living and work areas
Project specification: New building
The Vau skyscraper is located in the middle of Frankfurt's financial district. For the conception, design and the extension of the show space on the 10th floor smow Frankfurt was responsible in all phases. The project included the final furnishing of the premises.
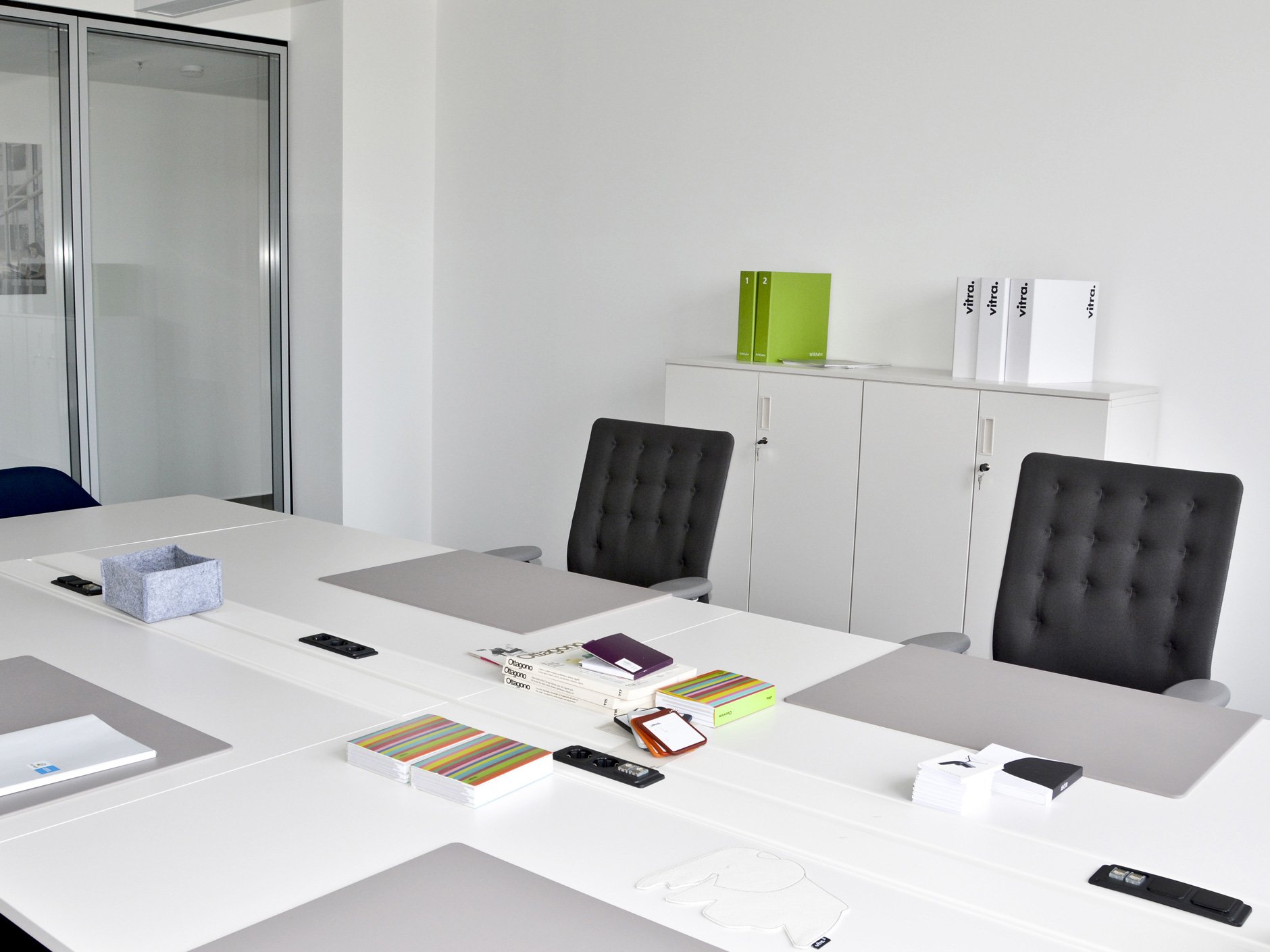
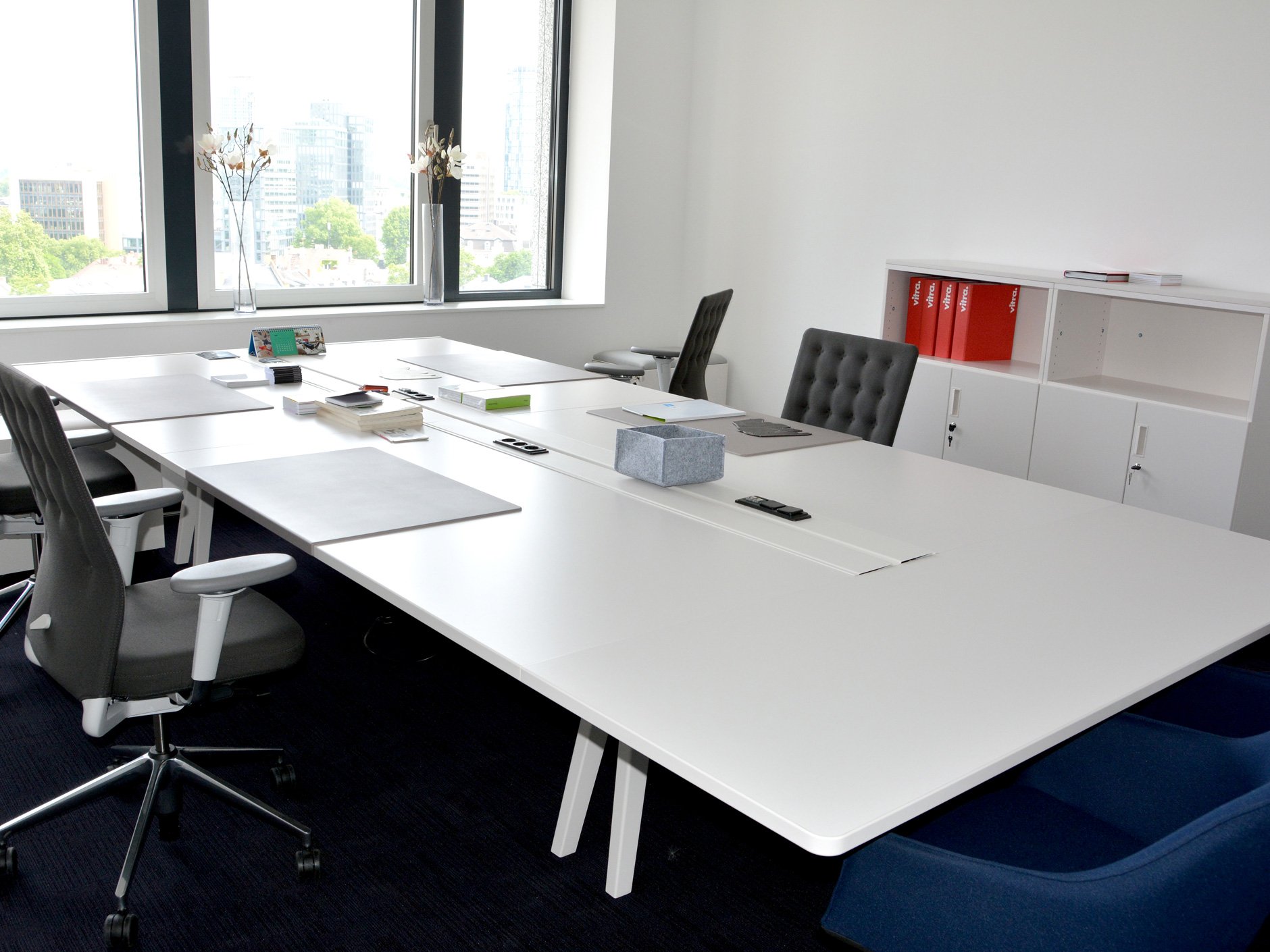
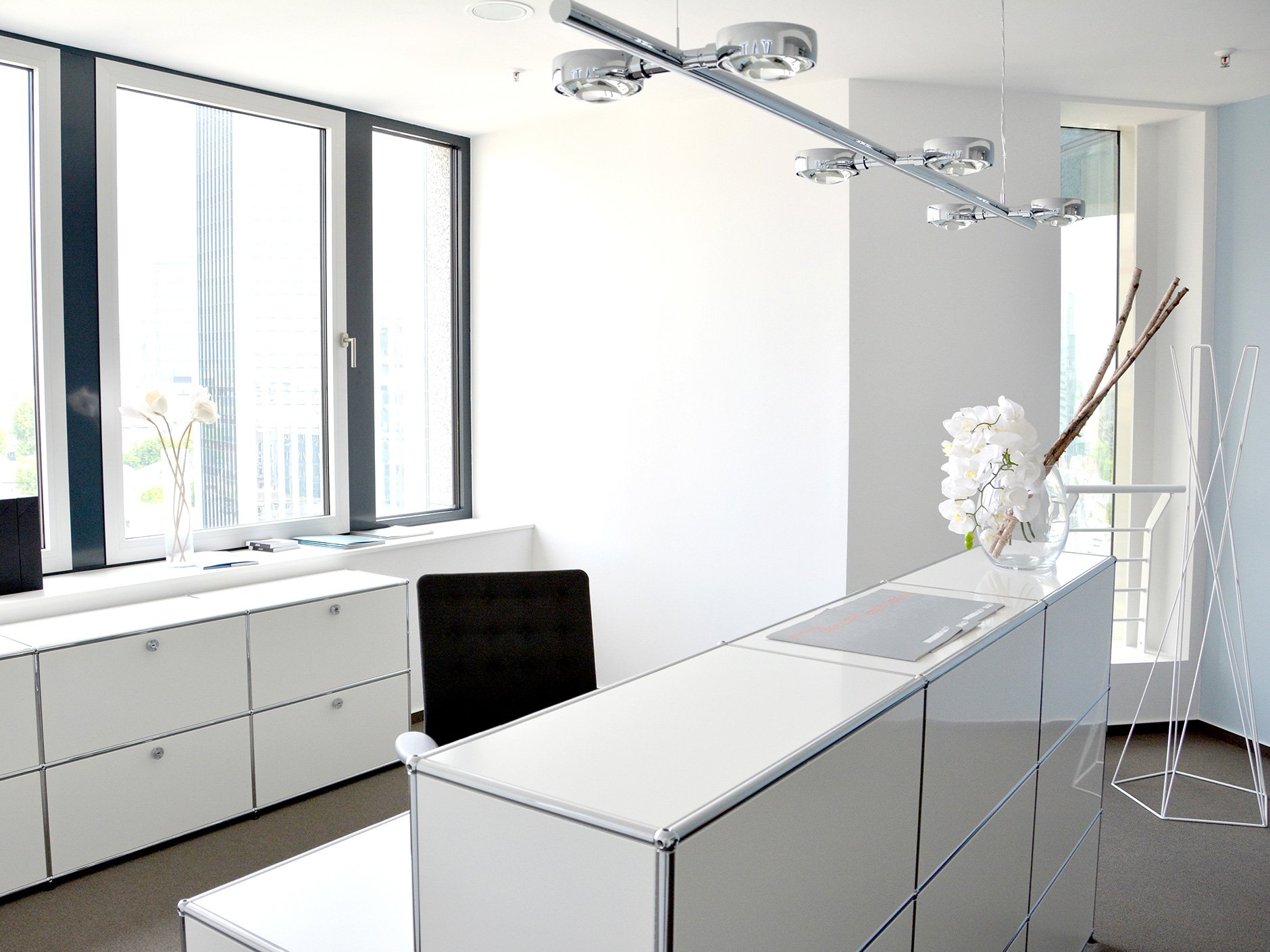
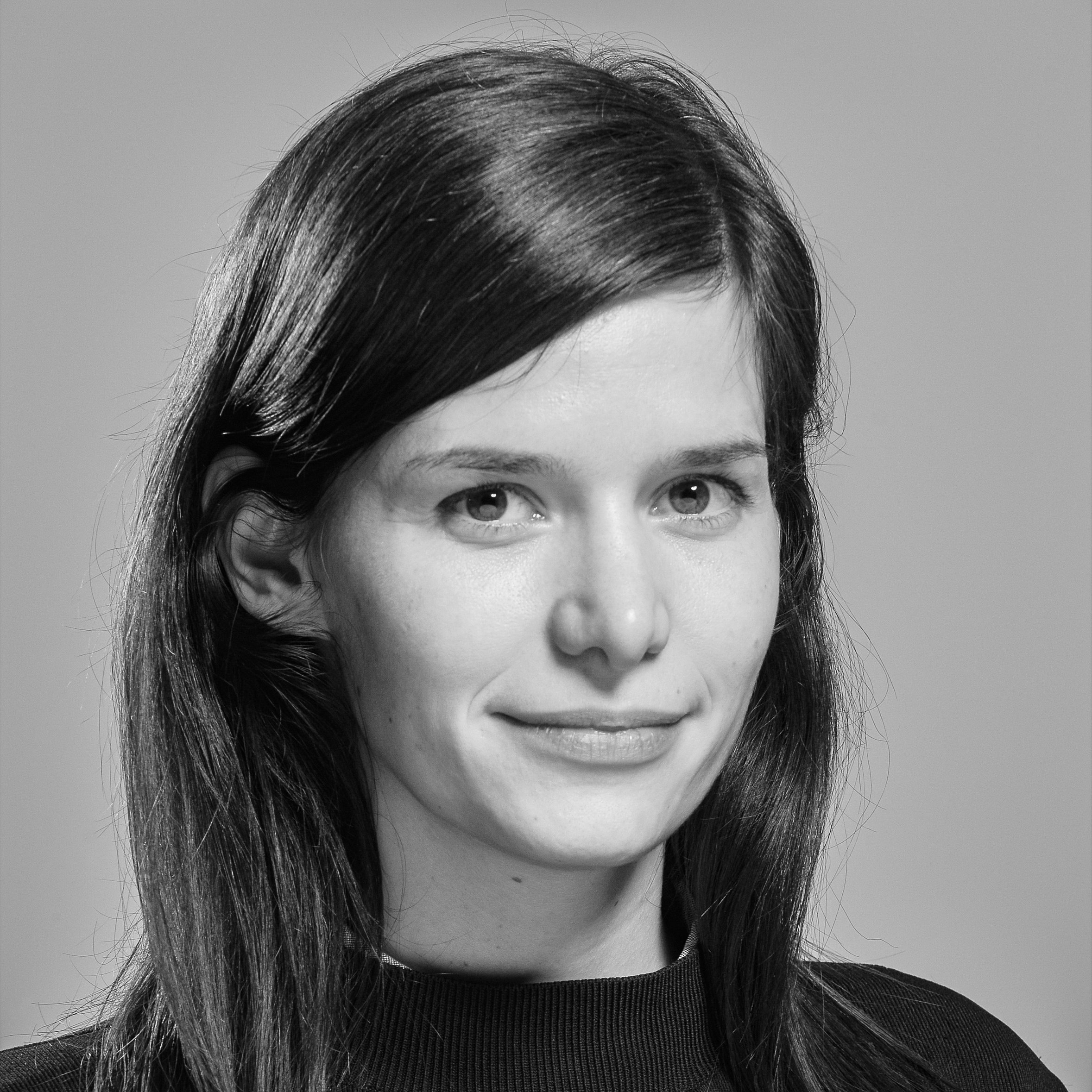

Vitra and smow Frankfurt have cooperated with the digital agency Herren der Schöpfung to develop a room concept that best supports the agency's agile way of working.
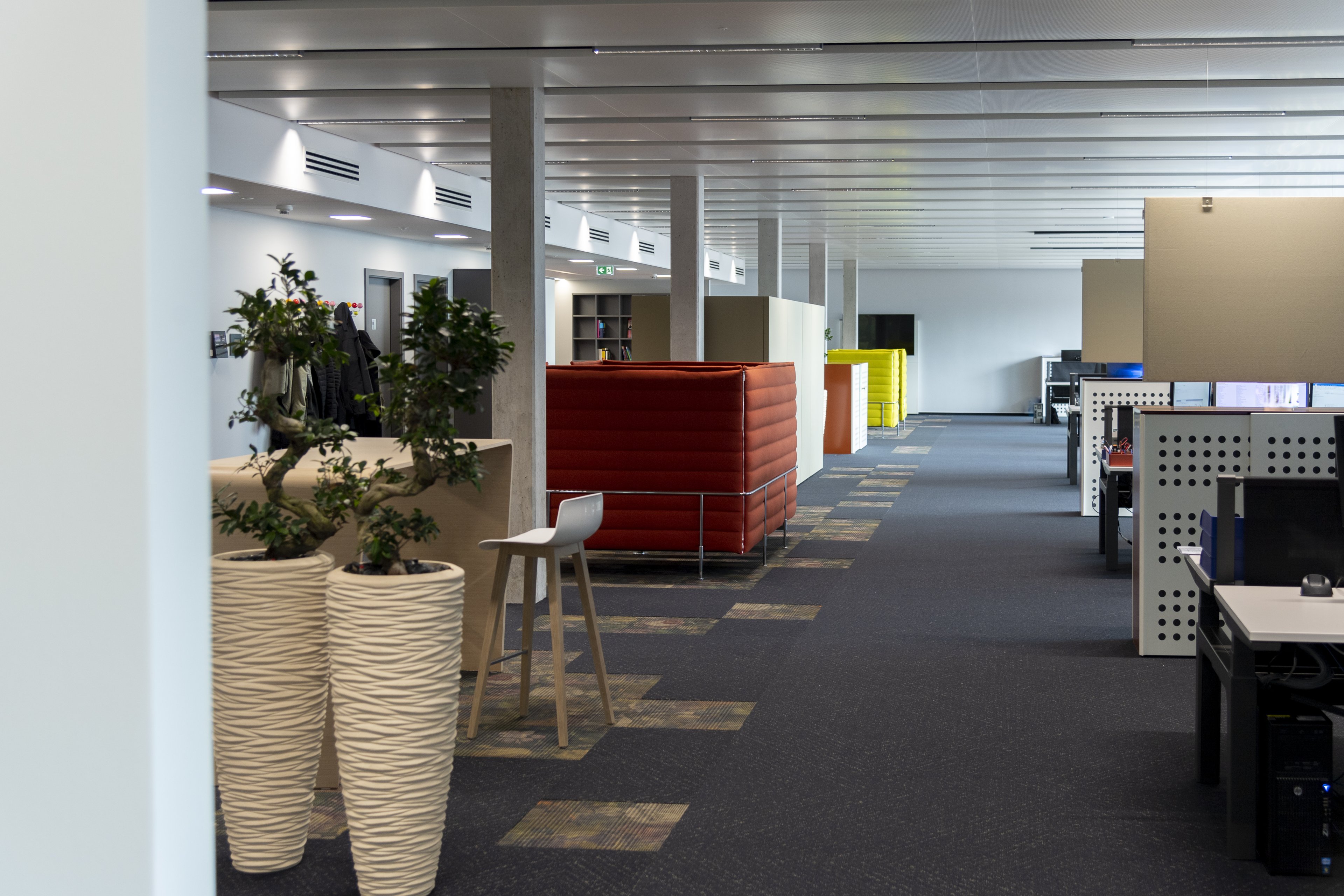
Within the scope of the project, a complete furnishing concept had to be planned for the new company building of VMR GmbH with special consideration of acoustic aspects.
Learn more