

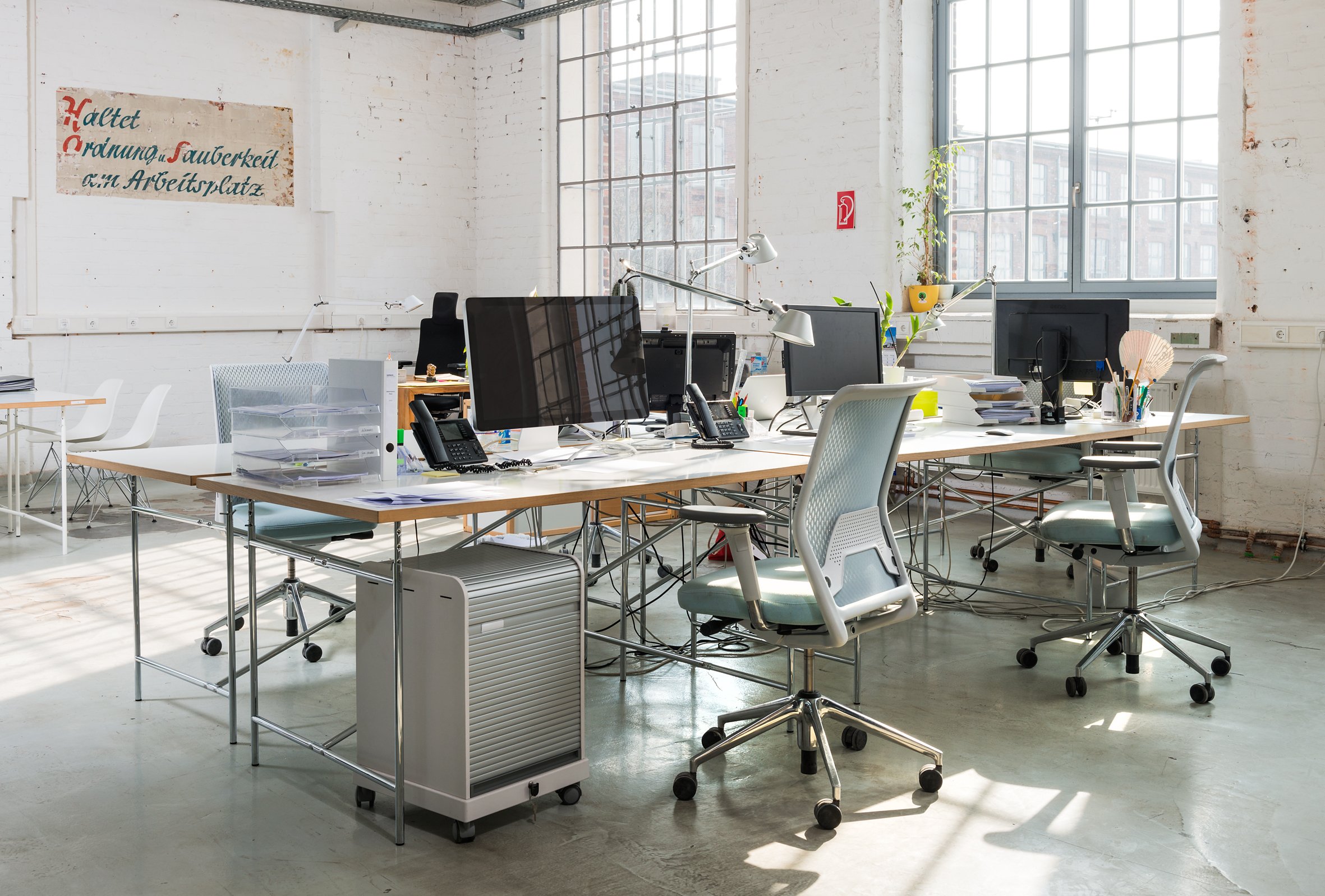
Client: Markenrat Agenturgruppe GmbH, Leipzig
Planning: smow Leipzig
Year: 2013
Areas furnished: Foyer, Workspaces, Lounge, Conference Room, Lighting
Project specification: Relocation
In context of the relocation of advertising agency Markenrat to new premises in the Leipziger Baumwollspinnerei complex, smow Leipzig has largely retained the historical structure of the building and furnished it with modern designer furniture by Vitra, Egon Eiermann et al. In order to take into account the industrial charm of the loft, the interior was intentionally left largely unchanged. Flexible furniture supports the different work situations and forms the framework for a contemporary workplace.
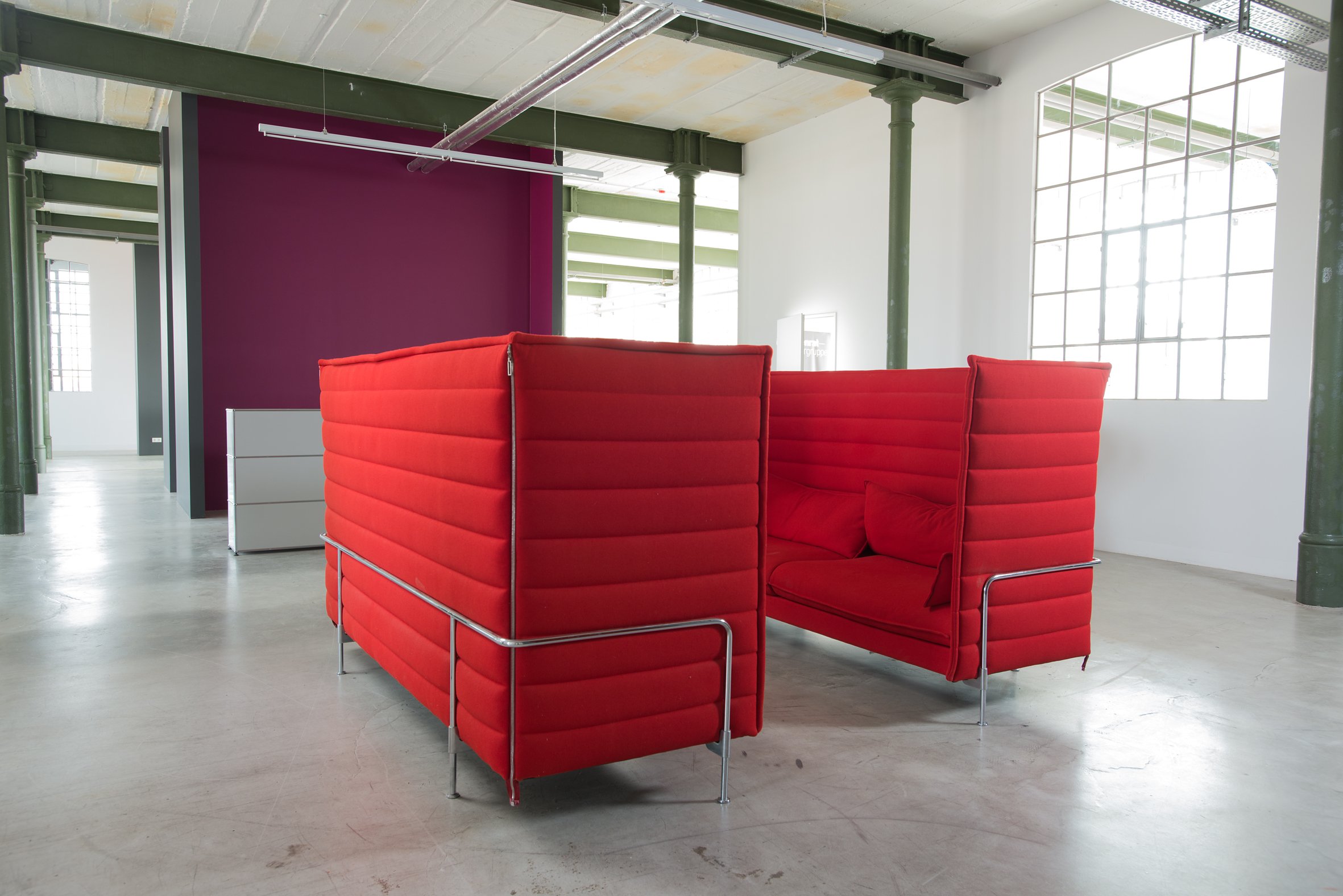
The requirement was for cost-efficient workplace equipment including office swivel chairs and roll containers, and for all which can be used flexibly. A reception area with lounge zone in vibrant colours was planned as a highlight of the open workspace.
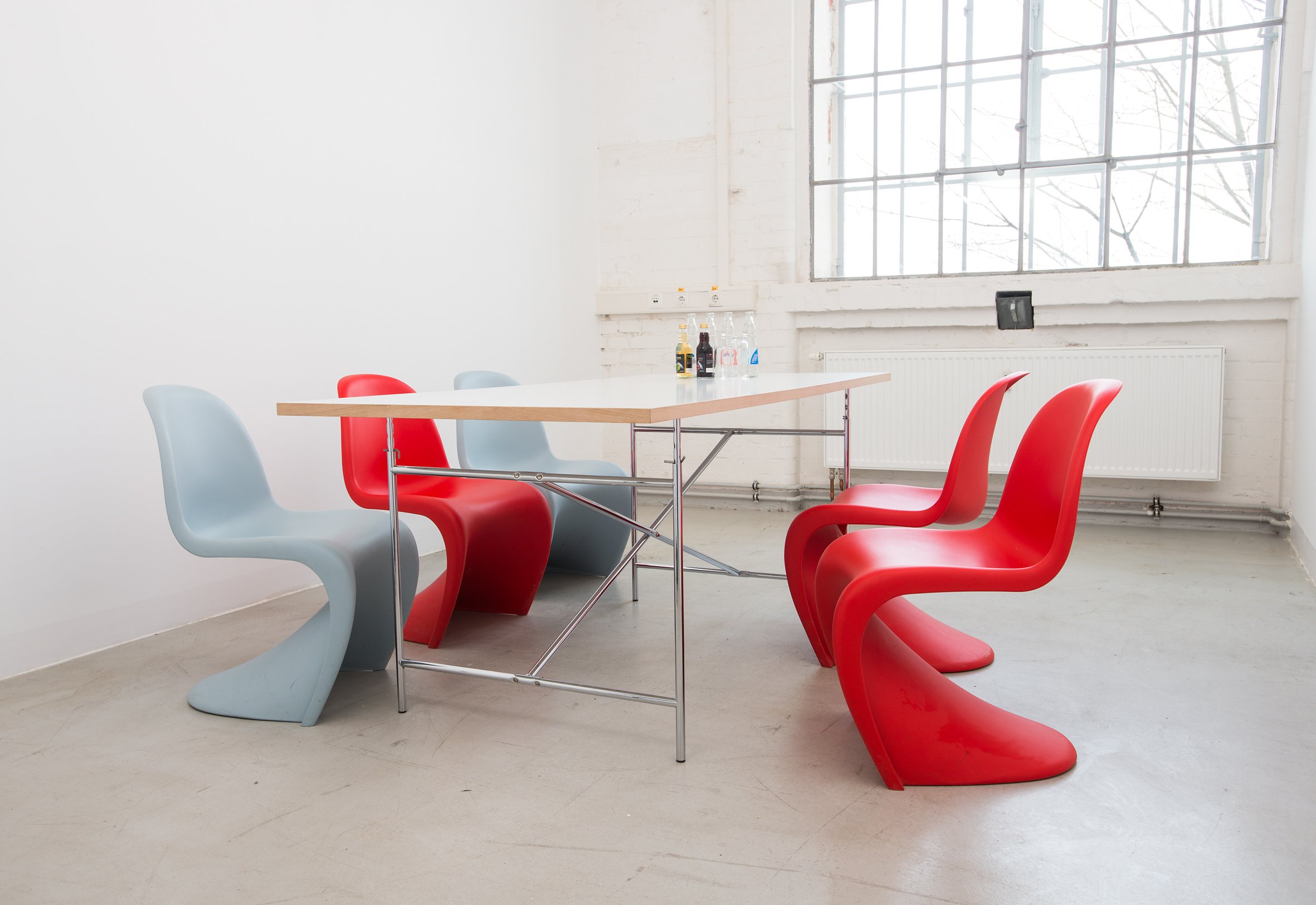
Individually height-adjustable workplaces in conjunction with acoustic fabric screens create a pleasant work environment in the open-plan office structure. All desks can be freely combined with each other and thus designed for changing team workplaces. Customers, guests and visitors can sit in the reception area on a sofa that is acoustically decoupled; the sofa also serves informal meetings.
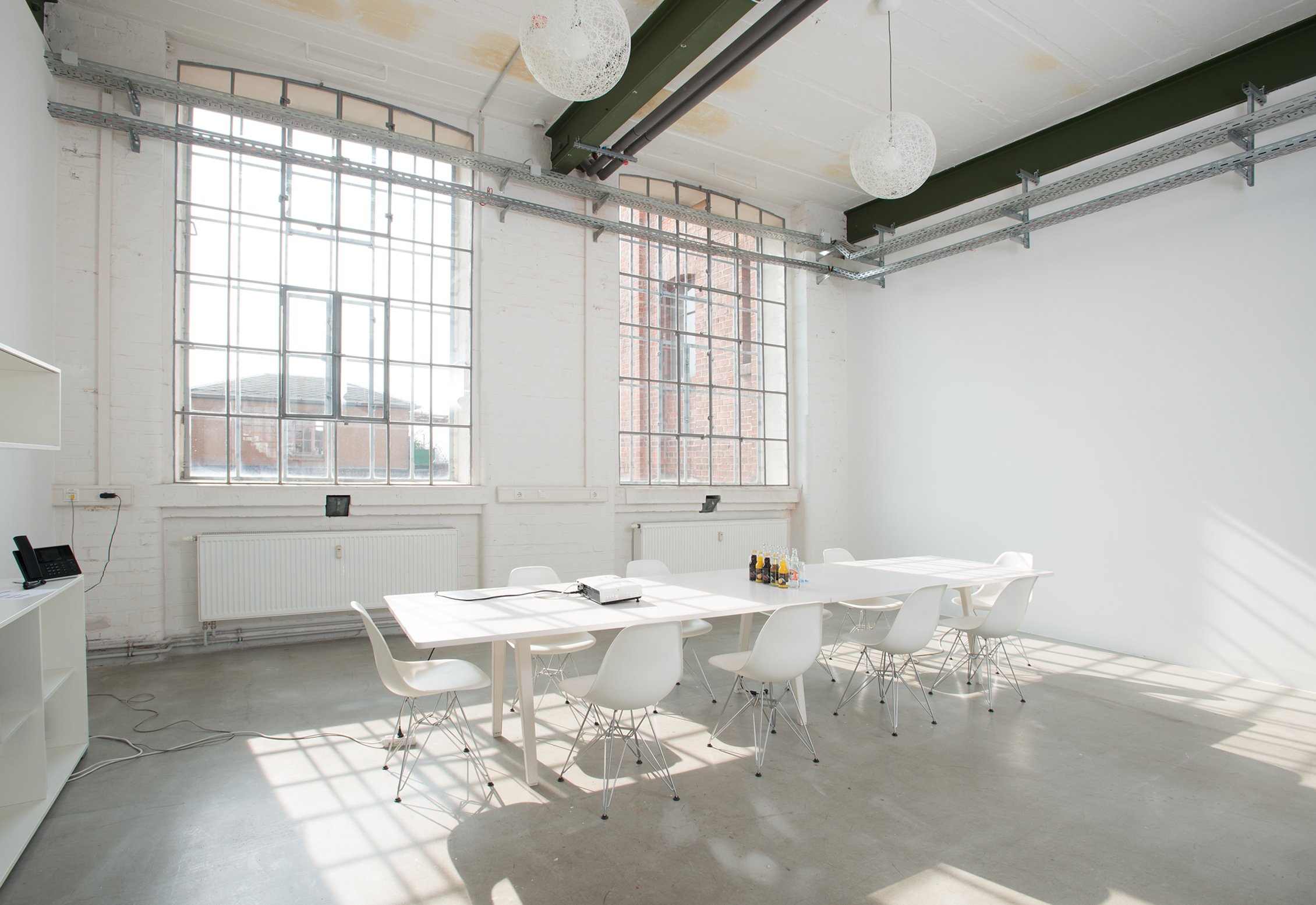
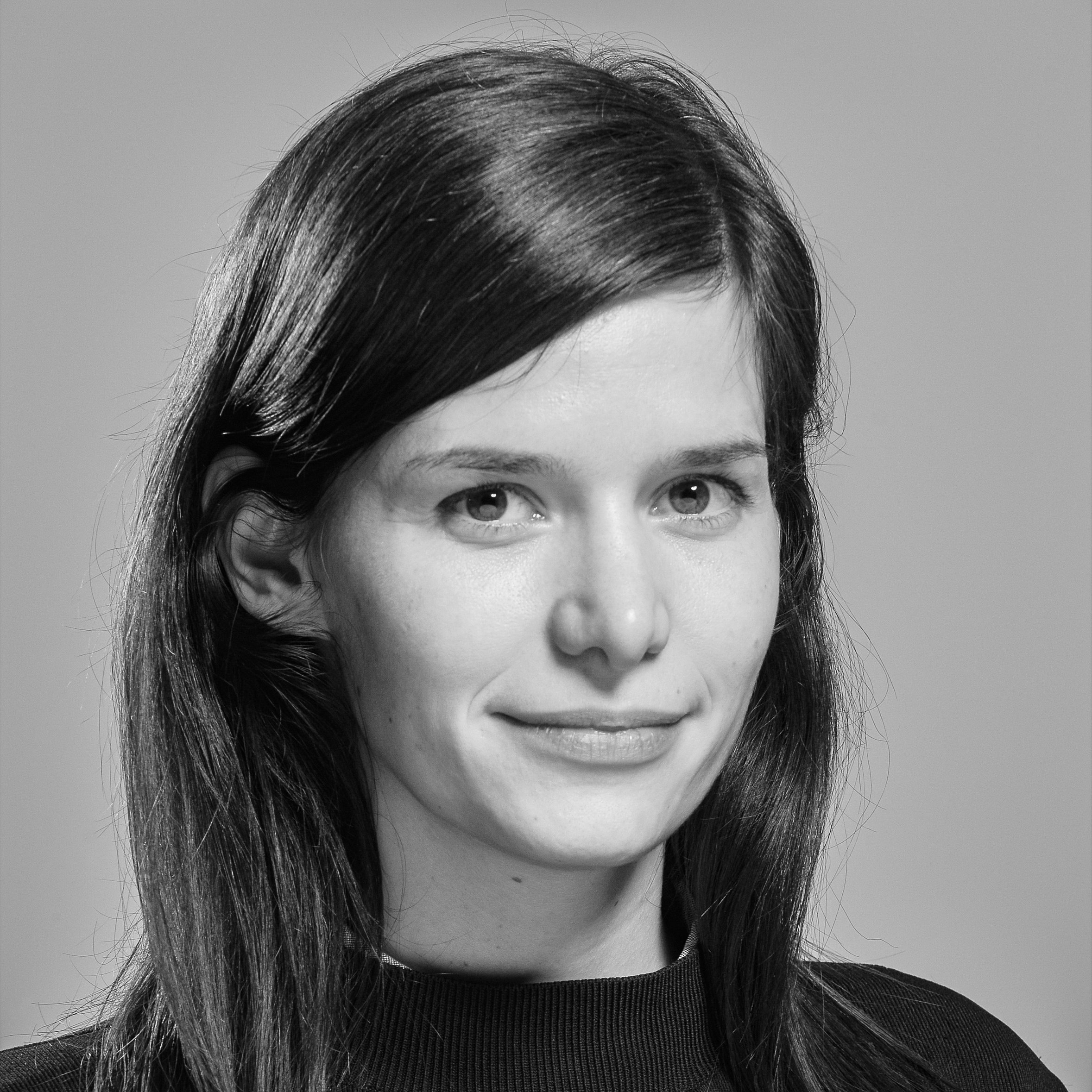
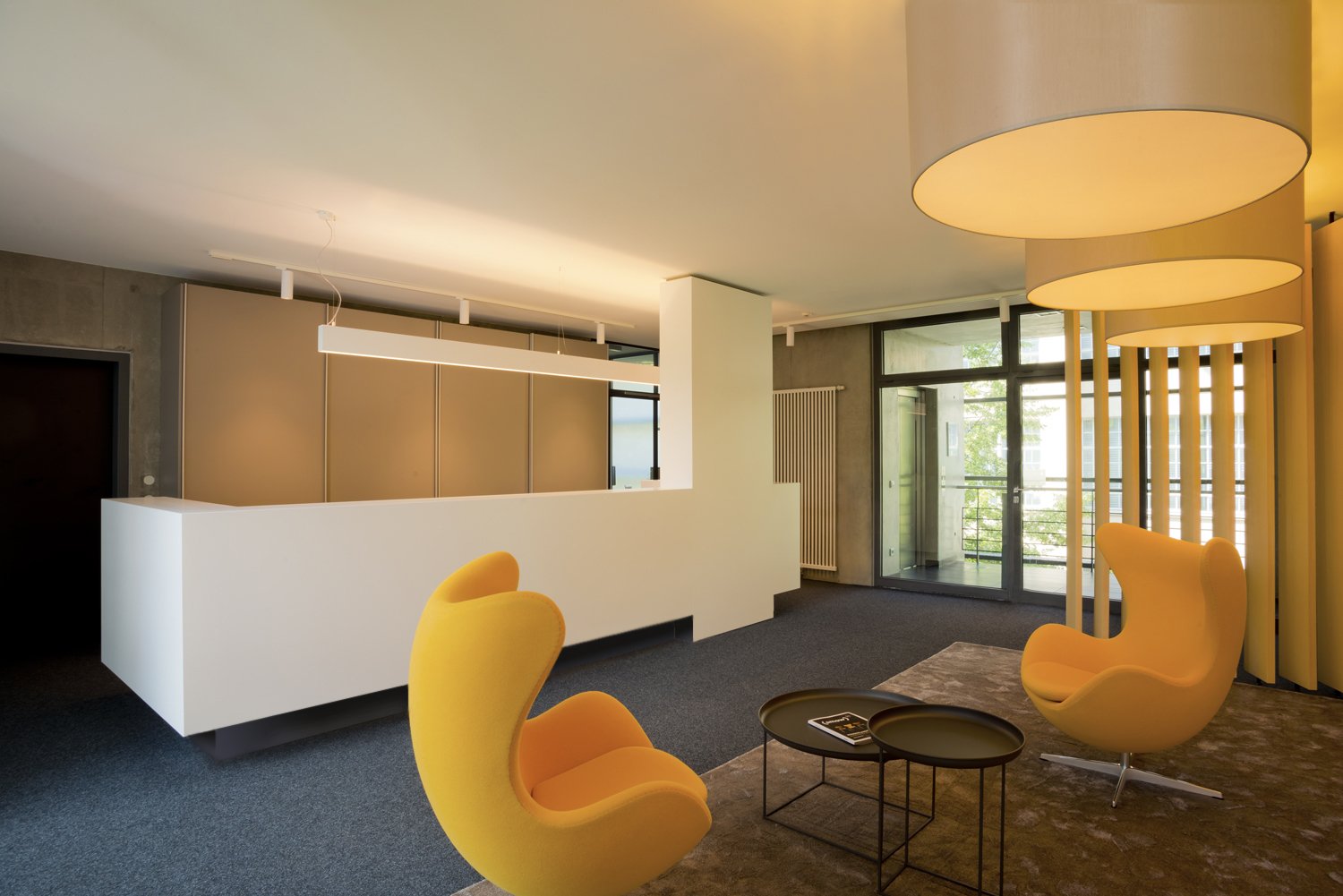
From an empty building, a completely restructured commercial space was realised with workspaces, customer and social areas.
Learn more
In a former garrison hospital flexible workspaces for employees on four floors fit harmoniously into the carefully designed presentation areas.
Learn more