

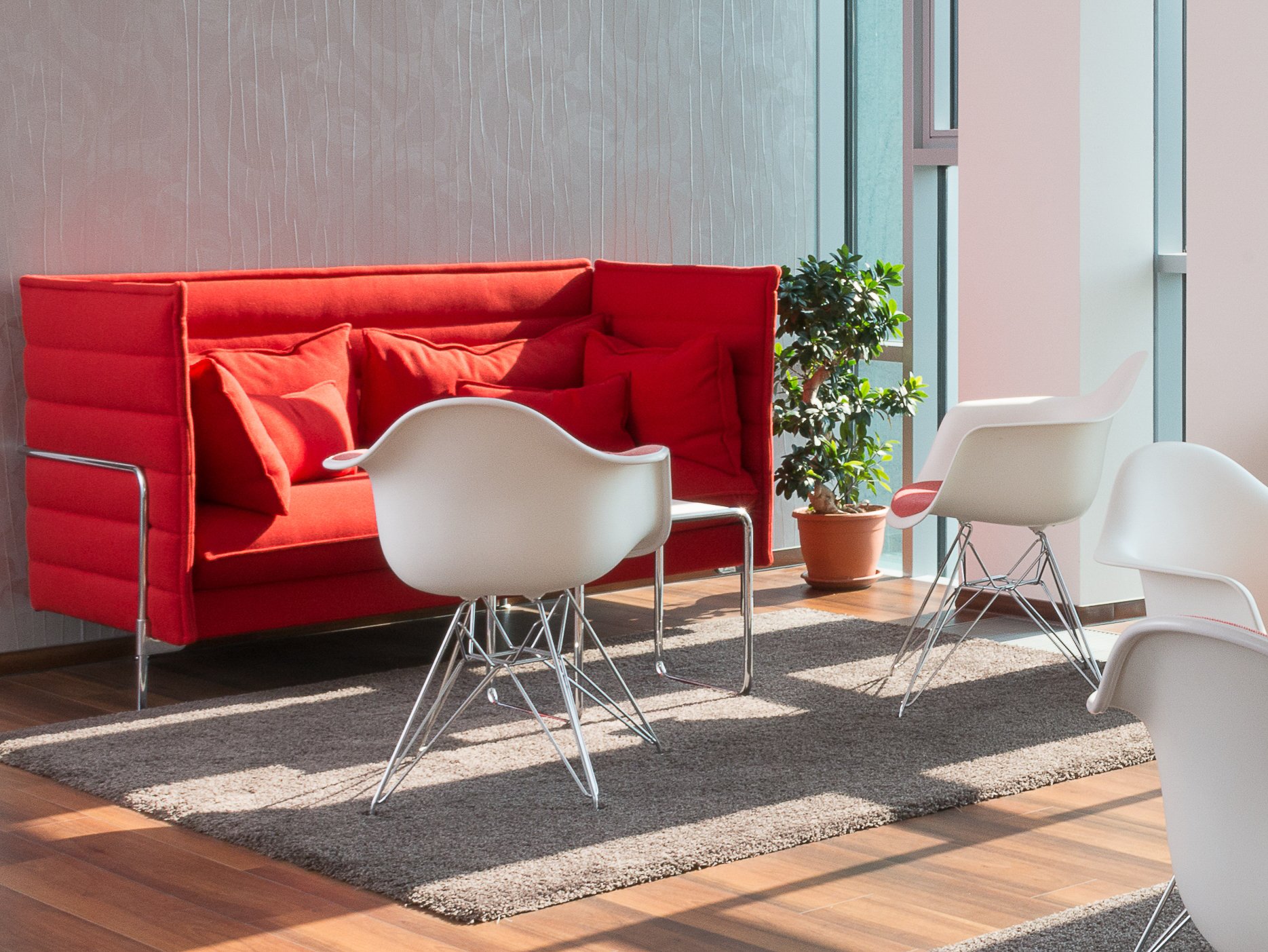
Client: Augenlaser Sachsen - Center for Refractive Surgery, Leipzig
Planning: smow Leipzig
Year: 2011, 2012, 2014, 2016
Areas furnished: Waiting room
Project specification: New furnishings
The commission called for a refurbishment of the waiting area Augenlaser Sachsen Eye Laser Centre, in Leipzig. When selecting the furnishings smow placed special emphasis on creating a friendly, welcoming atmosphere.
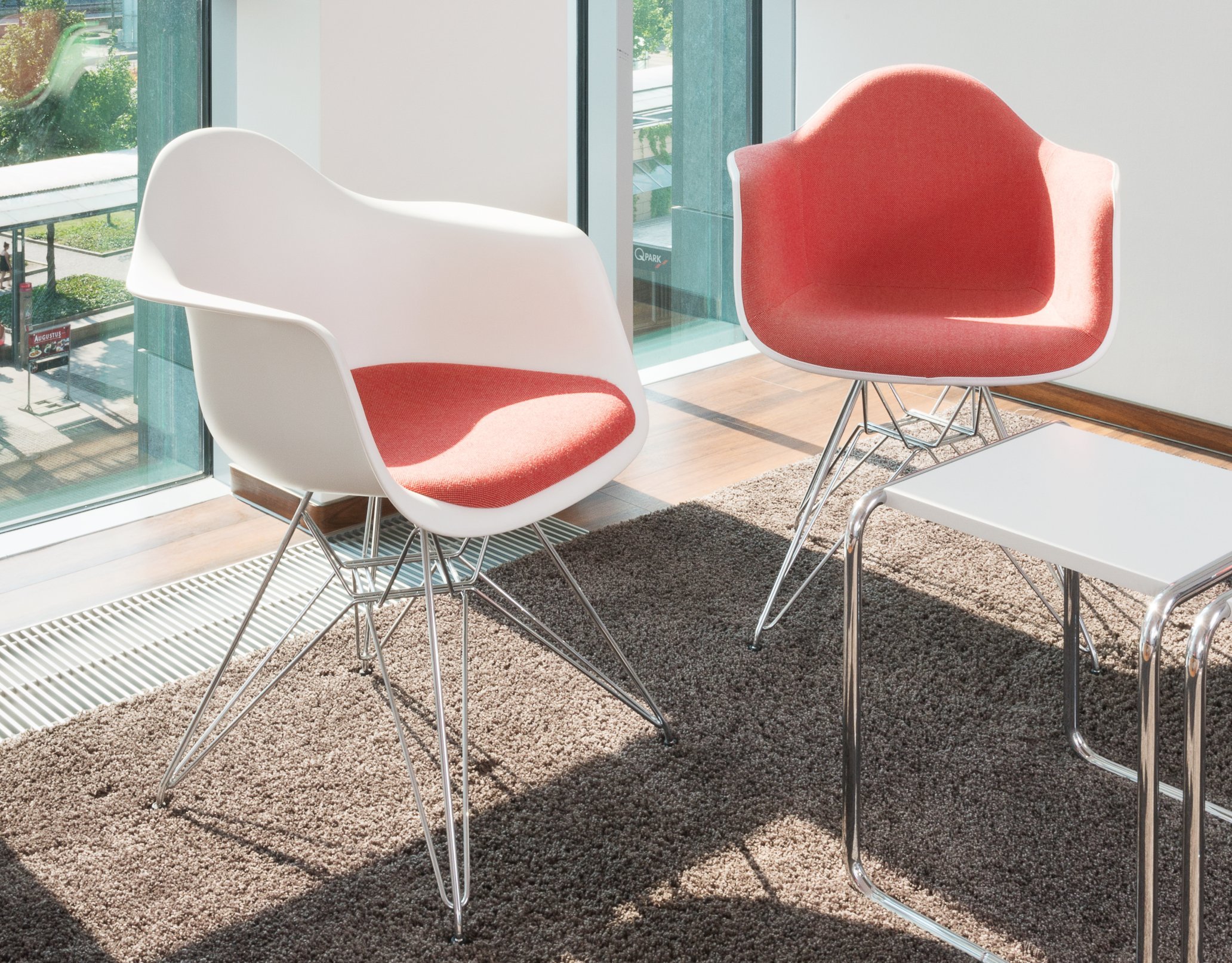
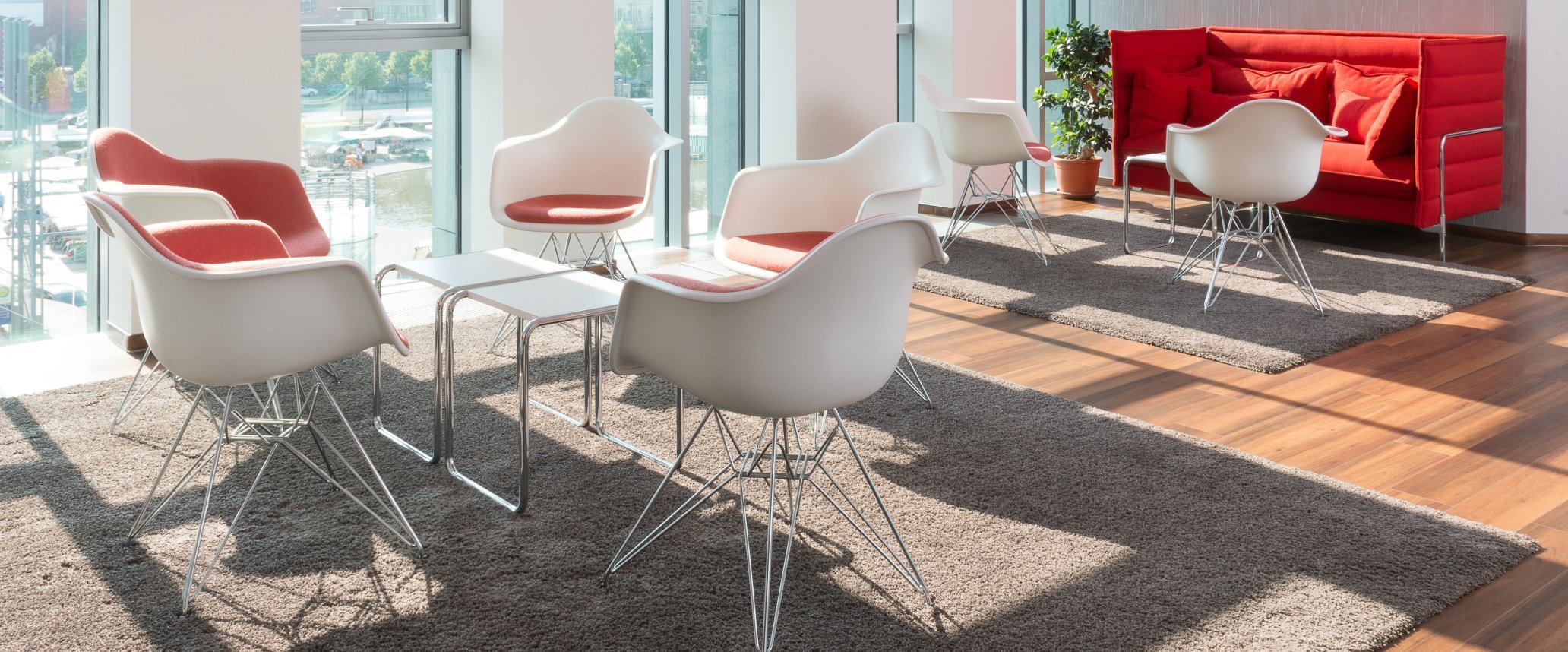
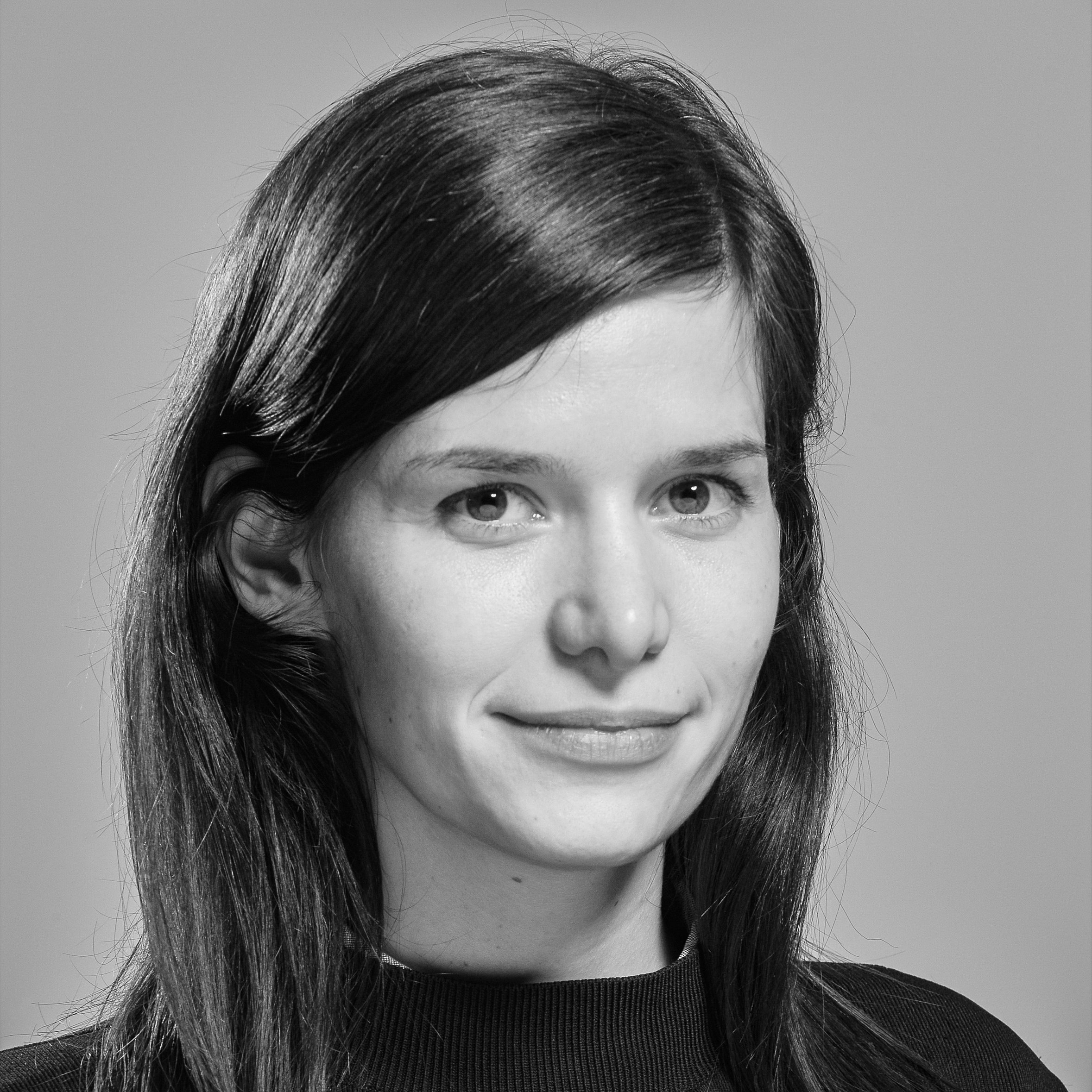
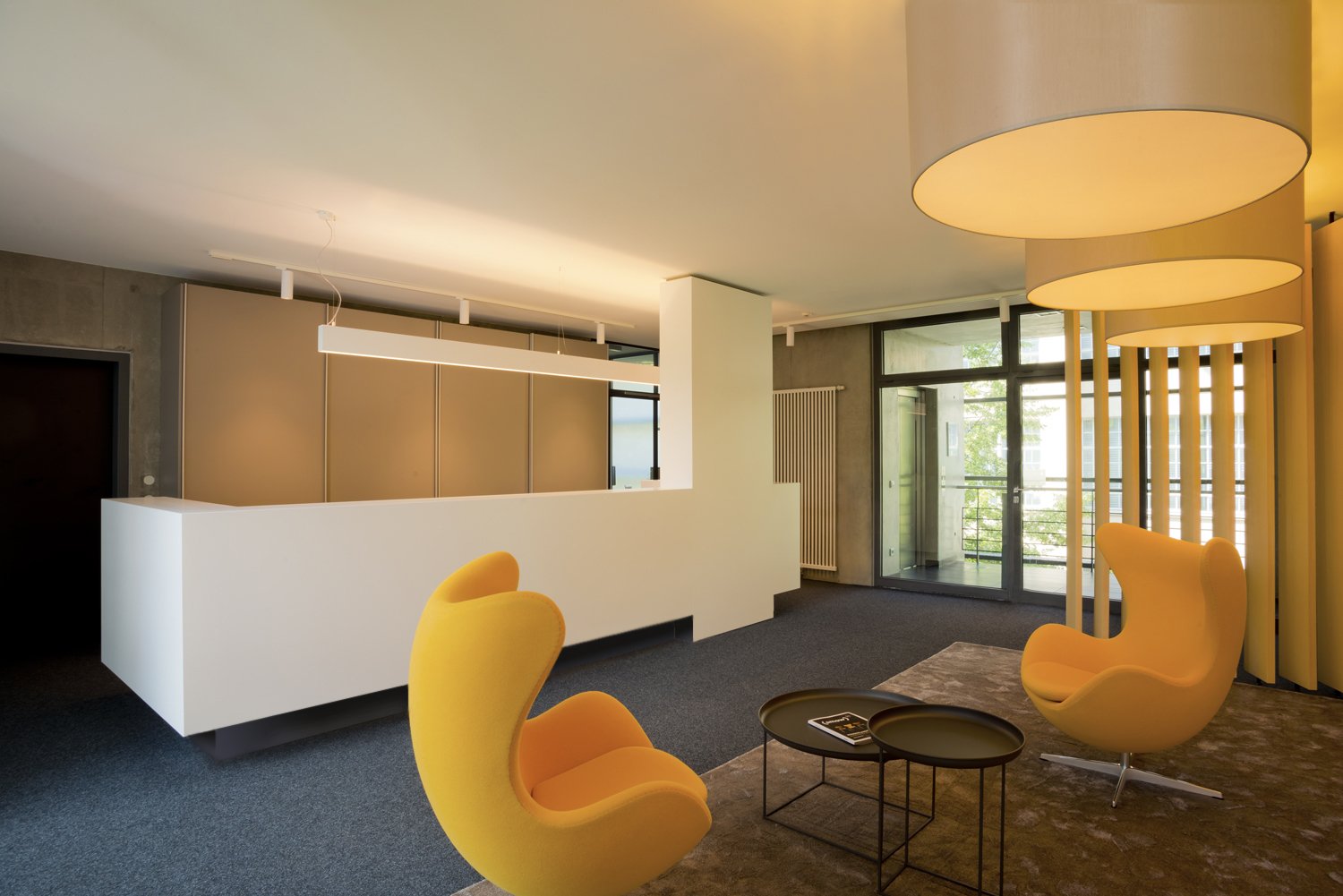
From an empty building, a completely restructured commercial space was realised with workspaces, customer and social areas.
Learn more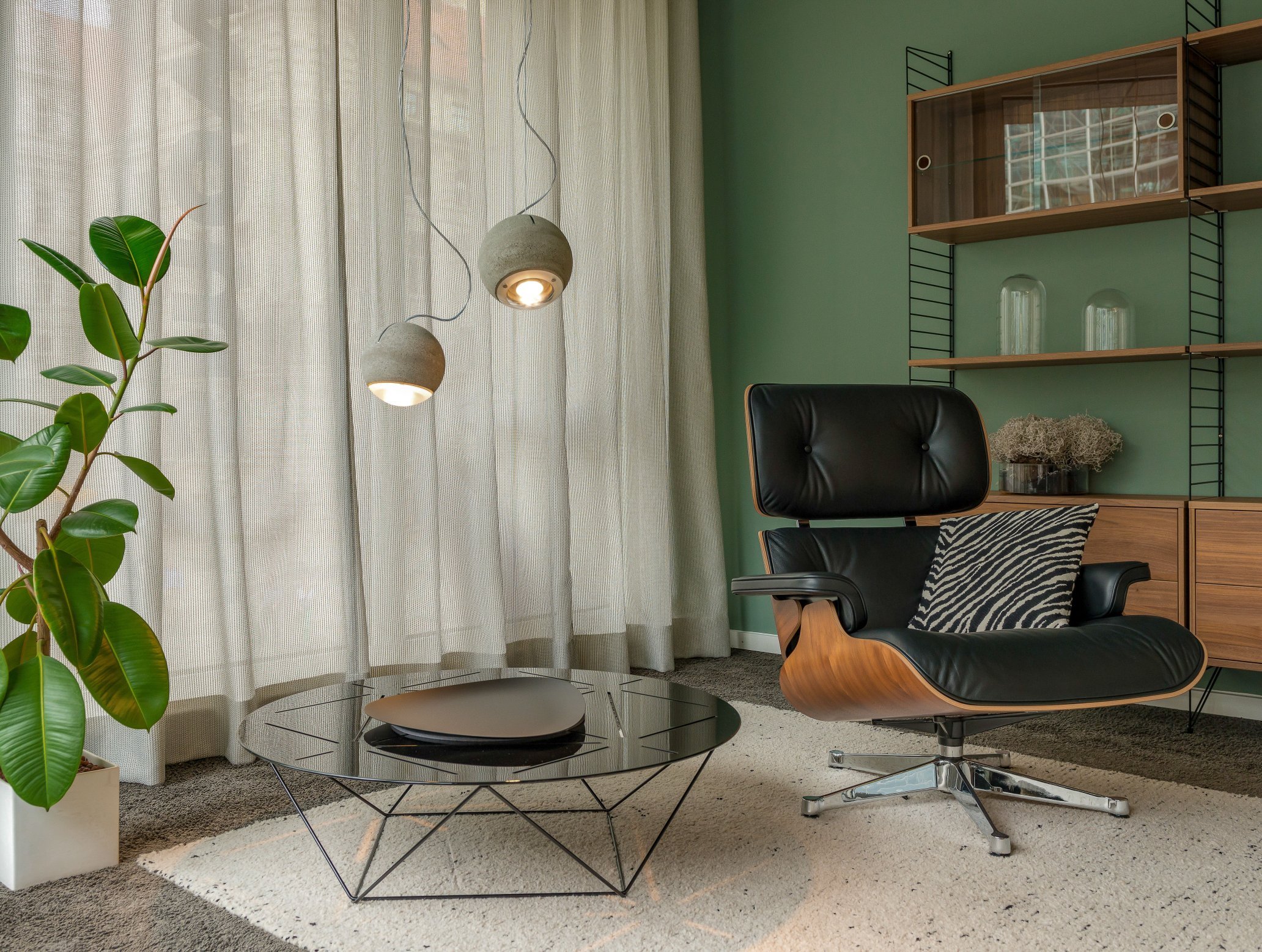
For the redesign of the living area, our interior designer created an overall concept that includes the furnishing as well as the wall and window design.
Learn more